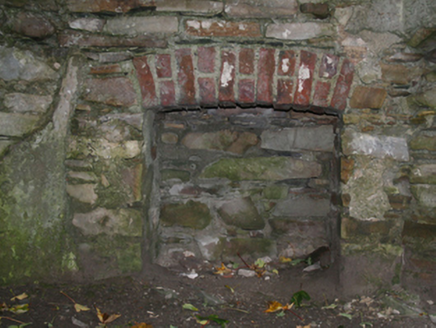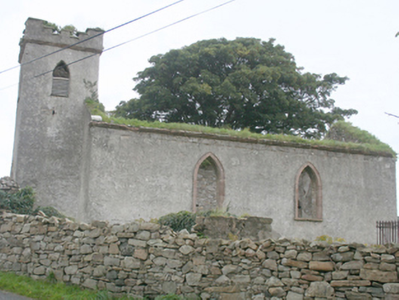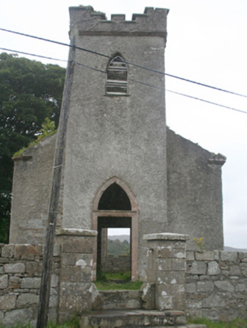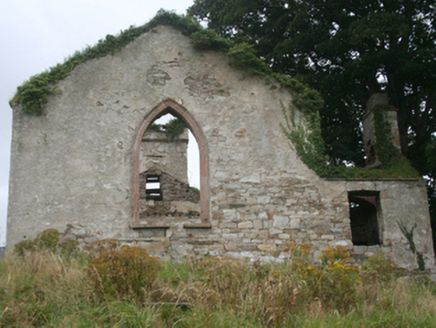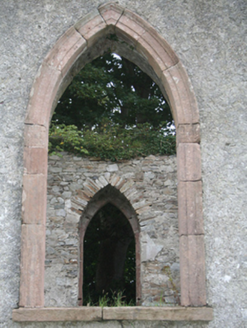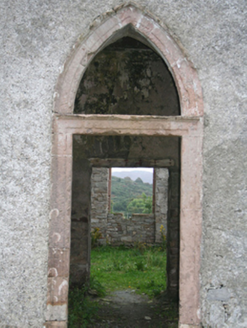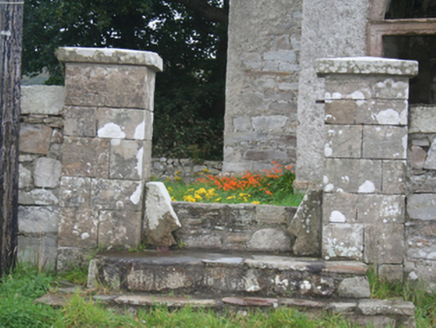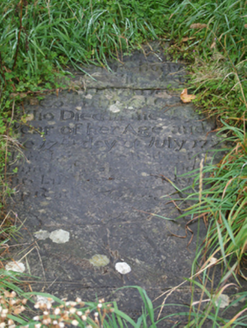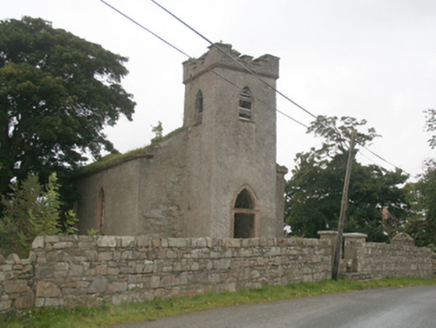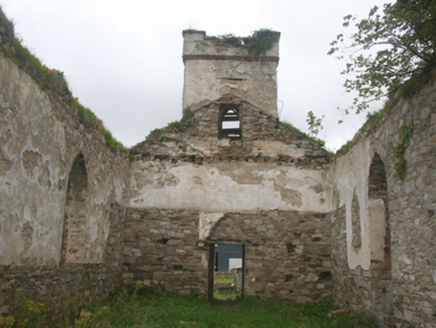Survey Data
Reg No
40804002
Rating
Regional
Categories of Special Interest
Archaeological, Architectural, Social
Previous Name
Straid Church of Ireland Church
Original Use
Church/chapel
Date
1770 - 1780
Coordinates
236346, 446616
Date Recorded
16/09/2008
Date Updated
--/--/--
Description
Freestanding two-bay Church of Ireland church, built c. 1772 and altered c. 1830, having two-storey tower (on square-plan) to the entrance gable (west) having crenellated parapet over (Irish-style crenellations), and with single-bay single-storey vestry attached to the north-east corner. Church unroofed in 1927 and now a ruin. Brick vault below vestry. Roof now removed, formerly pitched natural slate, with surviving ashlar ogee eaves course and with raised verges to gable ends. Moulded stone stringcourse to tower at base of parapet. Brick and rubble stone chimneystack to the north elevation of vestry. Roughcast rendered rubble stone walls over chamfered ashlar plinth course. Pointed-arch window openings having moulded sandstone surrounds and sills; window fittings now gone. Square-headed openings to vestry, fittings now removed. Pointed-arch openings to tower at belfry level having remains of timber louvered fittings. Pointed-arch doorway to the west elevation of tower having moulded sandstone surround, moulded stone lintel, and former overlight; fittings now removed. Remains of lime plaster to interior walls. Set back from road in own grounds to the west of Clonmany. Graveyard to site, now out of use, having collection of recumbent and upstanding gravemarkers dating from the early-eighteenth century until the late-nineteenth century, some with metal railed enclosures. Rubble stone boundary walls to site. Pedestrian gateway to the west comprising a pair of ashlar gate piers (on square-plan) having pyramidal capstones over, and with flight of stone steps.
Appraisal
Although now sadly derelict and out of use, this simple former Church of Ireland church originally dates to the mid-to-late eighteenth century, and is an integral element of the built heritage and social history of the Clonmany area. The layout of this church is typical of the standard two- and three-bay hall and tower churches, which were built in large numbers, particularly between 1808 - 1830, using loans and grants from the Board of First Fruits (1722 - 1833). It was originally built for the Earl Bishop of Derry in 1779 and possibly replaced an earlier church or churches to site (see below). It was unroofed in 1927, reflecting a decline in Church of Ireland parishioners in this part of Donegal at this time. The plain exterior elevations are enlivened by the moulded sandstone surrounds to the openings and the moulded sandstone eaves course, while by low tower to the west end with Irish-style crenellations is a landmark feature of some aesthetic appeal in the scenic landscape to the west of Clonmany. Lewis (1837) records that this ‘church is a neat structure, with a low square tower: it is situated in the vale of Tallaght, and the Ecclesiastical Commissioners lately granted £368. 4. 3. for its repair’. The simple vestry to the north-east corner of the church may have been added c. 1830 as part of these ‘repairs’. The church is surrounded by an atmospheric graveyard that contains an interesting collection of upstanding and recumbent gravemarkers dating from the early eighteenth-century, some of which are of modest artistic merit, including examples in metal railed enclosures. The graveyard also contains a number of graves of early eighteenth-century date and maybe earlier, that predates the present edifice and may be associated with an earlier church to site. The earliest legible gravemarker appears to be that of a Col. Daniel McNeill, dated September 1709. Colonel McNeill was an interesting character of ill repute in the area, with ‘odious and immoral propensities’ (Maghtochair, 1867). The graveyard appears to contain many graves of individuals with Catholic surnames, including some priests who died in the eighteenth century, suggesting that it may have been multidenominational. The present church may be built of an earlier church (RMP DG010-011----) that appears to be marked here on Philips map of 1690. It is also thought that this may be the site (or part of the site) of the early ecclesiastical site of Culmaine (Gwynn and Hadcock 1970, 377). Two o small cupmarks on a recumbent stone to site are traditionally known as ‘St. Colmcille's knee-prints’ (see RMP DG010-011002-).
