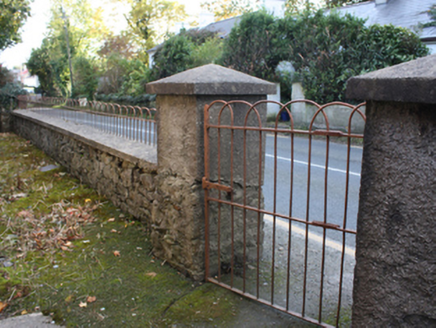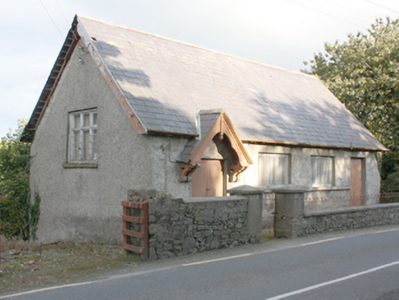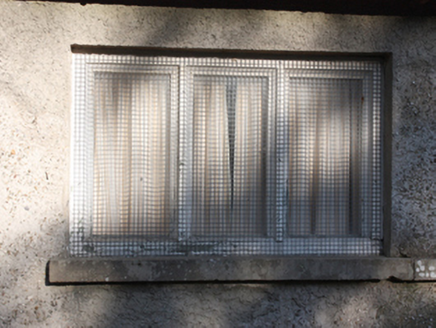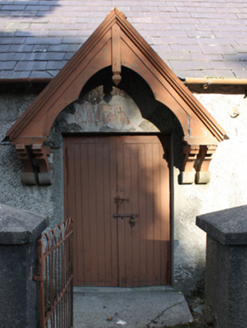Survey Data
Reg No
40805003
Rating
Regional
Categories of Special Interest
Architectural, Social
Original Use
Church hall/parish hall
In Use As
Church hall/parish hall
Date
1880 - 1900
Coordinates
246135, 445324
Date Recorded
14/10/2008
Date Updated
--/--/--
Description
Detached four-bay single-storey Church of Ireland parish hall, built c. 1890, having gable-fronted canopy porch to the north end of the front elevation (west), and single-bay lean-to return to rear (east). Pitched natural slate roof with plain terracotta ridge tiles, projecting eaves with exposed rafter ends to gable ends (north and south). Pitched natural slate roof to canopy porch supported on paired curvilinear timber brackets supported on cut stone corbels, and with decorative timber bargeboards and timber drop finial to gable apex. Roughcast rendered walls. Square-headed window openings with tripartite timber casement windows with ashlar sandstone sills; continuous ashlar sandstone sill to front elevation. Square-headed door openings to either end of front elevation having battened timber door (south) and double-doors (north). Set slightly back from road to the north of associated church (see 40805004) and to the west\north-west of the centre of Carndonagh. Rubble stone wall to site boundary to the west having hooped wrought-iron railings over. Pedestrian gateway to site comprising a pair of roughcast rendered rubble stone gate piers (on square-plan) having pyramidal coping over, and with hooped wrought-iron gate.
Appraisal
This simple but attractive Arts-and-Crafts influenced building, of late nineteenth-century date, is an interesting addition to the rural landscape to the north-west\west of the centre of Carndonagh. Its visual expression and integrity are enhanced by the retention of original fabric such as the natural slate roof while the distinctive tripartite timber casement windows may be later additions, they are in keeping with the original fabric. The decorative gable-fronted canopy porch adds significantly to its character and appeal. It was probably originally built as the parish hall for the nearby Donagh Church of Ireland church (see 40805004) with which it forms a pair of related structures. As a parish hall it is of social significance to the local community. This interesting building is an addition to the built heritage of the local area. The simple boundary wall and gateway with hooped wrought-iron railings and gate adds significantly to the setting and context, and completes this composition.







