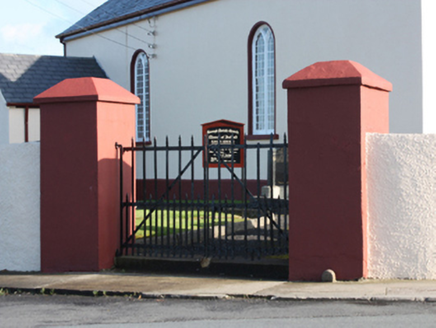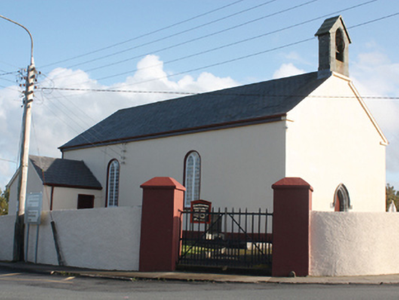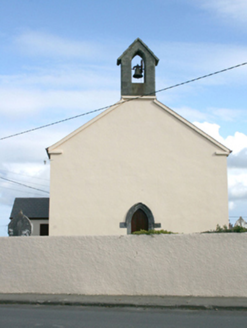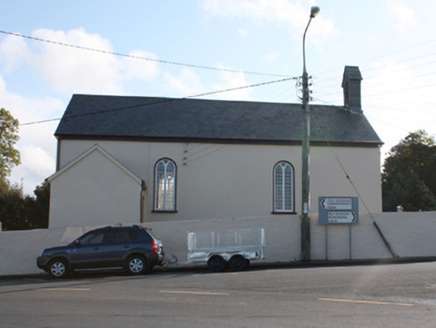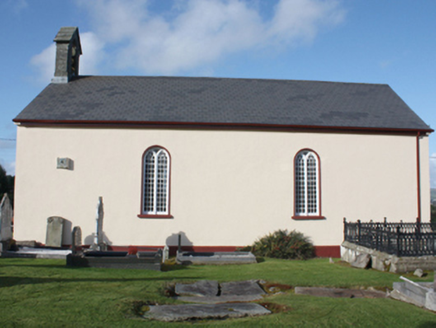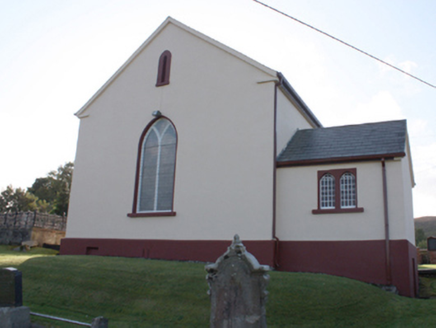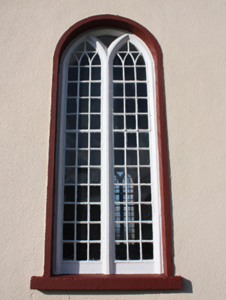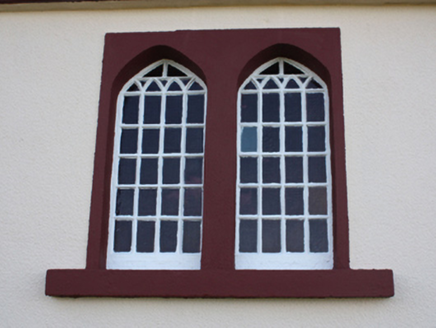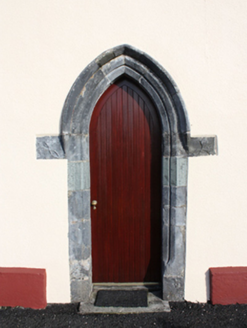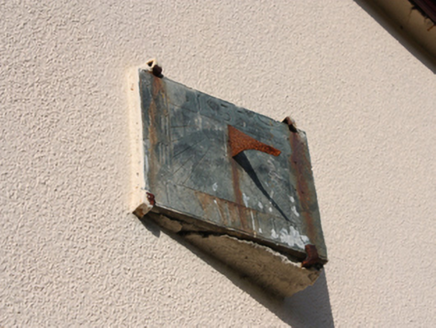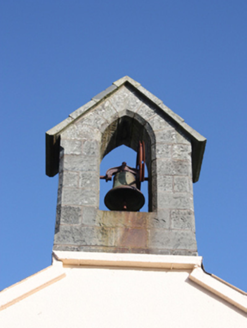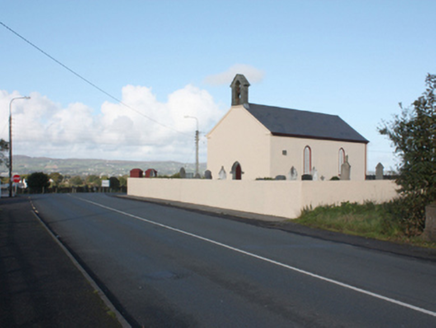Survey Data
Reg No
40805004
Rating
Regional
Categories of Special Interest
Archaeological, Architectural, Artistic, Social
Original Use
Church/chapel
In Use As
Church/chapel
Date
1755 - 1775
Coordinates
246299, 445011
Date Recorded
08/10/2008
Date Updated
--/--/--
Description
Detached two-bay Church of Ireland church, built c. 1769 and enlarged and reroofed in 1812, having single-bay single-storey over basement gable-fronted vestry to the east end of the north elevation (added 1898) and with gable-fronted cut stone bellcote over gable apex to entrance front (west). Reroofed 1894. Pitched artificial slate roof with projecting eaves course; feathered ashlar coping to bellcote with pointed-arched opening having bell metal bell and metal pulley mechanism. Replacement rainwater goods. Smooth rendered walls over projecting smooth rendered plinth course. Slate or stone sundial (on rectangular-plan) to south elevation, dated 1835, having incised numerals and metal gnomon. Round-headed window openings to the south and west elevations of main body of building having smooth rendered reveals, stone sills, and multiple-pane timber windows and Y-tracery; pointed-arched window opening to the east gable end having smooth rendered reveal, stone sill, and stained glass windows (added 1905) with timber Y-tracery; paired shallow pointed-arched window openings to the east elevation of vestry having smooth rendered reveals and surrounds, stone sill, and multi-pane timber windows. Pointed-arched cut stone doorway of fifteenth century date inserted into the centre of the west gable end having double chamfered reveals, hoodmoulding over terminating in tapered label stops with cut stone blocks adjacent having foliate decoration, and with replacement battened timber door. Square-headed doorway to the west elevation of vestry having smooth rendered reveal and replacement battened timber door. Set back from road in own grounds to the west of Carndonagh, adjacent to rural road junction. Graveyard to site with collection of gravemarkers of mainly upstanding type; cast-iron and wrought-iron railed enclosures to some grave plots. Graveyard is bounded to the south and east by rubble stone boundary walls; bounded on road-frontage to the west and north by roughcast rendered boundary walls. Gateway to the north-west corner of site comprising a pair of smooth rendered gate piers (on square-plan) having smooth rendered coping over, and with a pair of wrought-iron flat-bar gates. Associated church hall to the north (see 40805003).
Appraisal
This plain but appealing Church of Ireland church originally dates to the mid-to-late eighteenth century, and it retains its early form and character despite some alterations over the centuries. The plain and largely blank elevations are lightened by the round-headed window openings with attractive multi-pane timber windows with timber Y-tracery, while the good-quality cut stone bellcote adds incident at roofscape level. The chancel gable (east) is enlivened by the fine stained glass window; this was added in 1905 and is the work of Alfred Ernest Child (1875-1939), a London-born stained glass artist who came to Ireland in 1901 and later worked for the studio An Tur Gloine in Dublin; it depicts the ‘Resurrection’ and is dedicated to the memory of the Revd. Mungo Neville Thompson (1823-1899), a former rector in the parish. The attractive slate or stone sundial to the south elevation of the main body of the church is an interesting survival that adds significantly to the site. This is similar to a sundial found at Culdaff Church of Ireland church (see 40802006) a short distance to the north-east of Carndonagh. The plain interior is enlivened by a carved timber pulpit, dated 1919. This church was described by Lewis (1837) ‘The church is a small neat edifice, erected in 1769; the walls were newly raised, newly roofed, and otherwise improved in 1812’. The vestry to the north elevation is a later addition, added in 1898. Of particular note is the reused fifteenth century cut stone doorway (see RMP DG011-035002-) that was inserted into the entrance gable. This pointed-arched doorway has stop-chamfered reveals, hoodmoulding terminating in tapered label stops, and blocks with foliate decoration, which are typical features of ecclesiastic doorways of its date in Ireland (a very similar doorway can be found at Raphoe Cathedral). This was probably salvaged from an earlier church to site – this is the site of one of the main early ecclesiastical centres in County Donegal, reputedly originally founded by St. Patrick, which gives Carndonagh its name. To the south of this doorway is what is probably a carved stone lintel (with wheeled cross and three\four figures) from a doorway of an earlier church to site (see RMP DG011-035001-). To the south-east side of the graveyard is found the celebrated 'Marigold Stone' (see RMP DG011-035004-), a carved stone slab dominated by a Greek cross with the carved figure with outstretched arms, interlacing motifs, and named after the ‘marigold’ or ‘seven-pointed star’ set with a circle motif to its head. A group of carved stone crosses and pillars (see RMP DG011-035005-) is found just to the north-east of the graveyard. One of these, St. Patrick’s Cross, a ten high sandstone high cross decorated to both faces, is one of the most elaborate early crosses in Ireland and possibly dates to as early as the mid-seven century. Two small, decorated pillars (steles) flank the cross. The later graveyard to site contains a collection of mainly upstanding gravemarkers, some of which are of modest artistic merit, including a number of examples with elaborate metal railed enclosures. Located to the west of Carndonagh, this church is an integral element to the built heritage and social history of the local area, and is one of the more important archaeological sites of its type in the county. The simple boundary walls and gateways to site add to the setting and context, and complete this composition.
