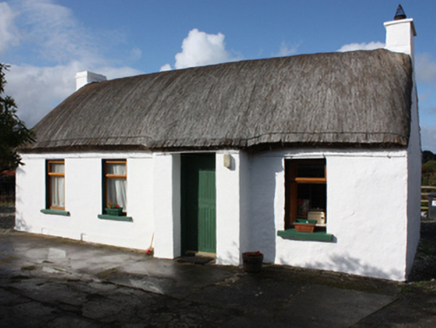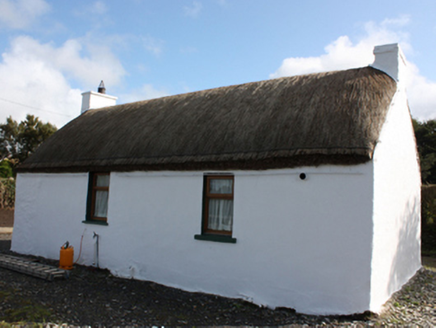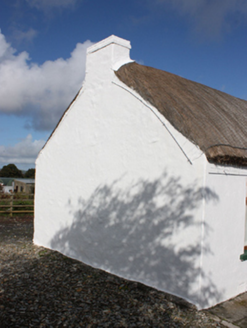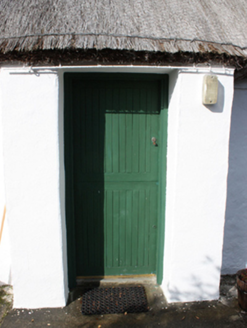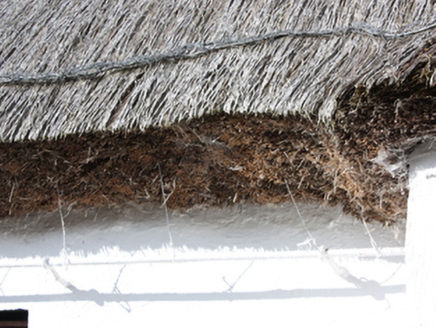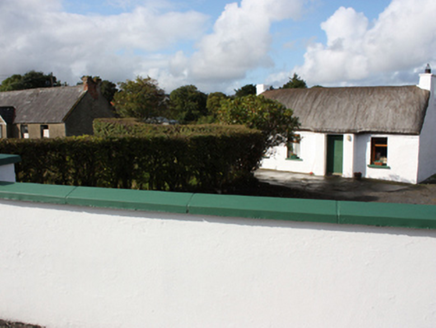Survey Data
Reg No
40805008
Rating
Regional
Categories of Special Interest
Architectural, Technical
Original Use
House
In Use As
House
Date
1800 - 1820
Coordinates
247277, 445932
Date Recorded
08/10/2008
Date Updated
--/--/--
Description
Detached four-bay single-storey vernacular house, built c. 1860, having projecting entrance porch offset to the north-east side of the main elevation (south-east). Possibly containing earlier fabric. Pitched thatched roof with rounded ridge, rendered chimneystacks to the gable ends, and with ropes over secured on metal pegs and wrought-iron bar below eaves level. Whitewashed rubble walls. Square-headed window openings with replacement casement windows and surviving stone sills. Square-headed door opening to windbreak porch having replacement battened timber half-door. Set back from road in own grounds to the north of the centre of Carndonagh. Rendered boundary walls and rendered gate piers to the east of site.
Appraisal
This well-maintained thatched vernacular house retains much of its early form and character, and is an appealing feature in the landscape to the north of Carndonagh. It probably originally dates to the second half of the nineteenth century, and appears to have formed the northern half of a pair of semi-detached dwellings c. 1900 (Ordnance Survey twenty-five inch map); a long terrace of buildings is indicated on this site c. 1837 (Ordnance Survey first edition six-inch map) so it is possible that this building contains earlier fabric. The loss of the original fabric to the openings fails to detract substantially from its appeal and integrity. Modest in scale, it exhibits the simple and functional form of vernacular building in Ireland. Of particular interest in the survival of the thatch roof, which is now sadly becoming increasingly rare in Donegal. The rounded roof is a typical feature of thatched houses located close to the sea in exposed areas in the north-west of Ireland, while the metal pegs to the eaves were\are used to tie ropes (and sometimes nets) over the roof to secure it against the prevailing winds, as is the case in this particular example. The windbreak porch is a typical feature of vernacular dwellings in the area. The form of this building and location of the chimneystacks suggests that this building is of the ‘direct entry’ type that is characteristic of the vernacular tradition in north-west Ireland. The arrangement of outbuildings\former dwellings and a further vernacular house with thatched roof in the immediate vicinity to the south-west (see 40805007) suggests that it formed part of a small nucleating settlement or clachan. This house and represents a fine surviving example of a once ubiquitous building type in the rural Irish countryside, and is an element of the extensive vernacular heritage of County Donegal.

