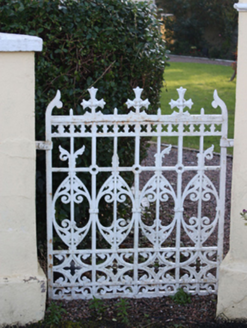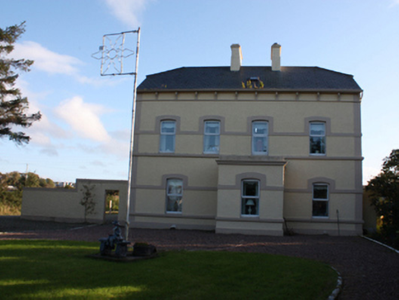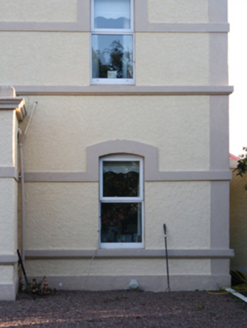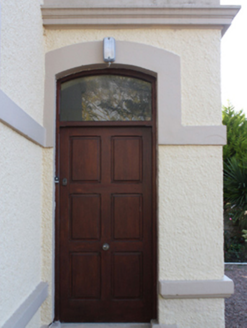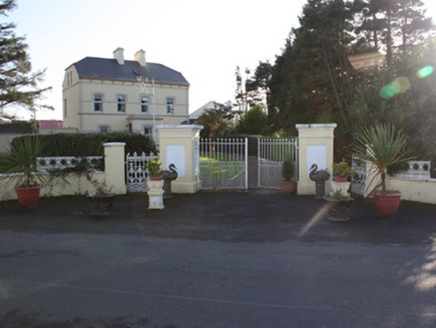Survey Data
Reg No
40805017
Rating
Regional
Categories of Special Interest
Architectural
Original Use
House
In Use As
House
Date
1850 - 1890
Coordinates
246909, 444552
Date Recorded
08/10/2008
Date Updated
--/--/--
Description
Detached four-bay two-storey house with attic level, built c. 1870, having projecting single-bay flat-roofed entrance porch to the front elevation (north), and with modern single-storey return to rear (south). Half-hipped artificial slate roof having projecting eaves course with consoles brackets with render stringcourse under, and with a central pair of rendered chimneystacks. Replacement rainwater goods. Flat-roof to porch with moulded cornice. Roughcast rendered walls over projecting smooth rendered plinth course, and with smooth rendered stringcourse to ground and first floor level brought over window openings. Shallow segmental-headed window openings with replacement windows, and with continuous render sill courses to first and ground floors. Segmental-arched door opening to east face of porch having replacement timber panelled door with plain overlight. Set back from road in own grounds with mature gardens and landscaping to site. Vehicular gateway to the north of site comprising a pair of rendered gate piers (on square-plan) having inset rectangular panels and stringcourse to shafts, moulded coping over, and moulded plinths to base, and having a pair of wrought-iron gates with finials over, gateway flanked to either side by pedestrian entrances having rendered gate piers and decorative cast-iron gates. Gateways flanked to either side by sweeping quadrant sections of rendered walls with decorative cast-iron panel railings over. Outbuildings to rear (not viewed). Located to the south of the centre of Carndonagh.
Appraisal
This substantial house, of mid-to-late nineteenth-century appearance, retains much of its early form and character despite some alterations. Its main elevation is enlivened by the pronounced banded rendered stringcourses and sill course, and the simple cornice to the porch, while the overhanging eaves with console brackets add interest at roofscape level. Its half-hipped roof with central chimneystacks also helps to create a distinctive composition that is unusual in the area. The loss of the salient fabric to the openings, although regrettable, fails to detract substantially from its integrity and visual appeal. This building is one of the earliest structures still extant in the southern suburbs of Carndonagh, and is an integral element of the built heritage of the local area. The good-quality gateway to the north with well-detailed rendered gate piers, wrought-iron and cats-iron gates, and cast-iron railings, adds considerably to the setting and context, and completes this composition.
