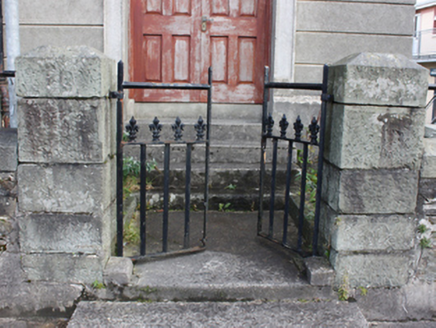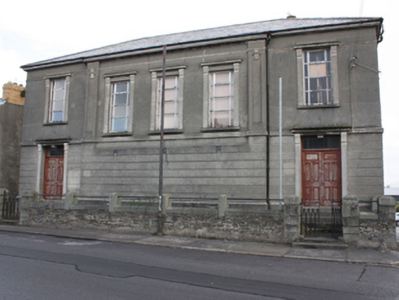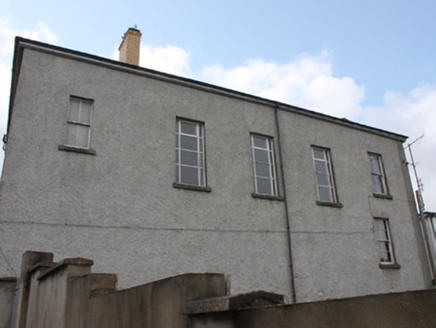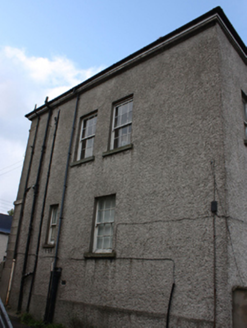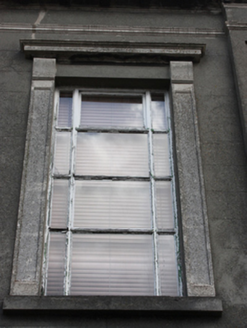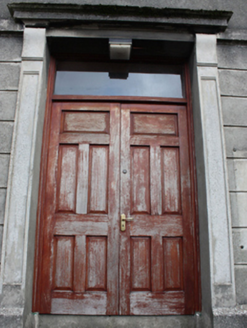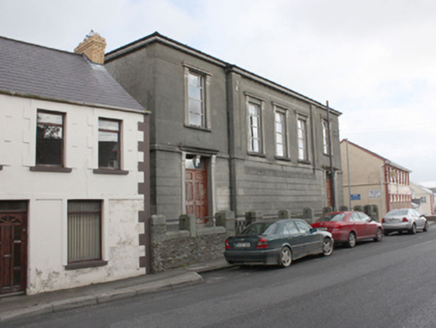Survey Data
Reg No
40805024
Rating
Regional
Categories of Special Interest
Architectural, Social
Original Use
Court house
In Use As
Court house
Date
1870 - 1880
Coordinates
247251, 445128
Date Recorded
08/10/2008
Date Updated
--/--/--
Description
Detached five-bay two-storey over basement former courthouse, built 1873 and ‘reconstructed’ in 1925, having central shallow three-bay breakfront . Formerly with library to ground floor. Shallow hipped natural slate roof with grey clayware ridge tiles, projecting eaves course, and with yellow brick chimneystack to the south pitch having stepped brick coping over. Replacement rainwater goods. Smooth rendered ruled-and-lined walls at first floor level and channelled smooth rendered walls at ground floor level separated by smooth rendered stringcourse; projecting smooth rendered plinth; smooth rendered pilasters to either end of breakfront having recessed rectangular panels and with capital detailing over; smooth rendered stringcourse over first floor openings. Roughcast rendered walls to rear and side elevations. Square-headed window openings having timber casement windows with margin glazing bars, and with rendered surrounds comprising pilasters with consoles over supporting render entablatures. Square-headed window openings to the rear having timber casement windows with margin glazing bars, and two-over-two and four-over-four pane timber sliding sash windows. Square headed door openings to end bays of front elevation having timber panelled double-doors, plain overlights, and with render surrounds comprising pilasters with consoles over supporting render entablatures. Flight of steps to entrances. Set slightly back from road to the east of the centre of Carndonagh. Bounded on road-frontage to the south by low rubble stone boundary wall (added 1878) having chamfered cut stone coping over with wrought-iron railings over, and with cut stone piers at interval along length. Pedestrian gateways to site, serving each doorway, comprising a pair of tooled ashlar limestone gate piers (on square-plan) having chamfered capstones over, and with cast-iron fates with fleur-de-lys finials. Yard to rear having random rubble stone walls to north and west boundaries and high smooth rendered wall to the east boundary. Double-height courtroom having fixed bench seating, gallery with cast-iron supports, plaster ceiling cornice, reredos to judge's bench, cast-iron fireplaces, and timber stairs with turned balusters and newel posts.
Appraisal
This fine if rather austere mid-to-late nineteenth-century classical-style courthouse retains its early form and character. The subdued classical detailing, including entablatures to the window openings and the channelled walls at ground floor level, helps to give this building a strong presence in the streetscape of Carndonagh and air of authority that befits an important civic building such as a courthouse. It follows a standard courthouse pattern of a three-bay central block with single-bays to either side providing separate entrances for the judge etc. and the public. There was also formerly a library here until recent times. The interior retains some interesting timber joinery, including a timber reredos to the judge’s chair which may be later additions (see below). Its plan and form are similar to a number of courthouses built in some of the smaller regional towns in Ireland during the mid-to late nineteenth century, including those at nearby Buncrana (see 40815039) and at Glenties in Donegal (which was probably built to designs by William Caldbeck in 1842), at Listowel in Kerry, Newcastle West in Limerick, and at Youghal in Cork. This courthouse was built to designs by William Harte (c. 1825-95), County Surveyor for Donegal at the time of construction. The contractor involved was Robert Colhoun of Derry. The boundary walls with railings and the gates were added in 1878. This courthouse replaced an earlier courtroom in Carndonagh, which was located to the upper floor of the market house in the centre of the Diamond (extant 1837, now demolished). Slater’s Directory (1881 and 1894) records that petty sessions were held here every fourth Wednesday, monthly, at these times. The courthouse was later damaged during the War of Independence or the Civil War, a fate suffered by many buildings of its type throughout Ireland between 1919 and 1923, and was later 'reconstructed' in 1925 by William James Doherty (1887-1951), an architect from Derry City who worked extensively in County Donegal from the 1920s. Doherty also ‘reconstructed’ the courthouse in Buncrana at the same time. Occupying a prominent site in the streetscape to the east of Buncrana, this building is a notable and imposing feature in the streetscape of the town, and an integral element of the built heritage of the local area. The simple but appealing boundary wall with chamfered cut stone coping, cut stone piers, and iron railings, and the simple gateways to site, add considerably to the context and complete this composition. As an important public building within the town, this courthouse is a structure of merit, not simply for its restrained classicism, but because it represents historical and social significance to the local area.
