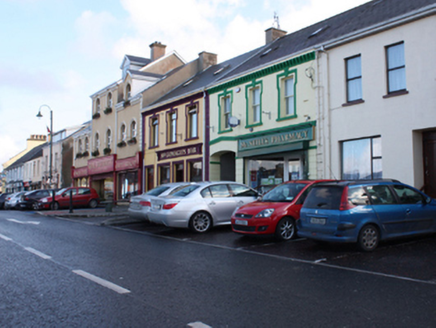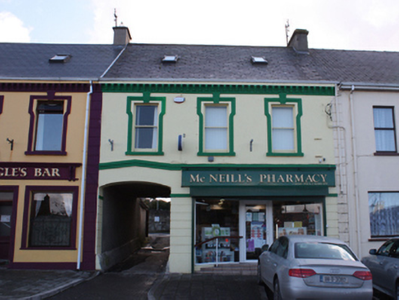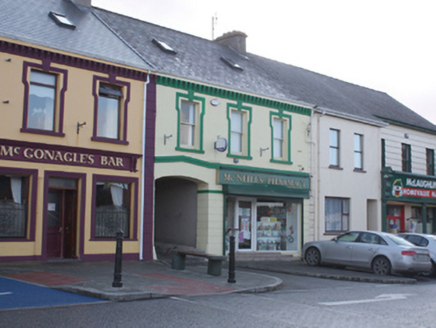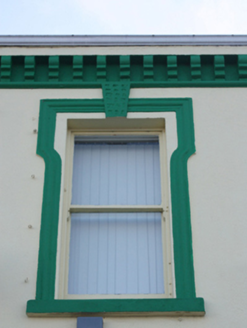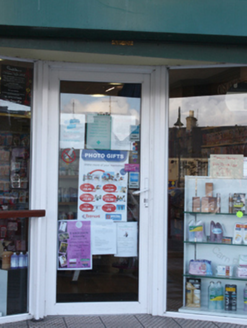Survey Data
Reg No
40805028
Rating
Regional
Categories of Special Interest
Architectural
Original Use
House
In Use As
House
Date
1860 - 1900
Coordinates
247037, 445137
Date Recorded
08/10/2008
Date Updated
--/--/--
Description
Attached two-bay two-storey house, built c. 1880, having integral segmental-headed carriage arch to the east end, and with modern shopfront. One of a pair with the building adjoining to the east (see 40805029). Now in use as a pharmacy. Two-storey return and single-storey extension to rear (south). Pitched natural slate roof (artificial slate to rear pitch) having slightly overhanging eaves supported on moulded corbels, modern rooflights, and with smooth rendered chimneystacks to either end (east and west). Replacement rainwater goods. Smooth rendered walls at first floor level and channelled walls at ground floor level, and with raised rendered block strip quoins to the corners of the front elevation. Render stringcourse to ground floor with modern shopfront to south-west. Square-headed window openings at first floor level having rendered architrave surrounds with vermiculated keystones, stone sills, and with one-over-one pane horned timber sliding sash windows. Square-headed window and door openings to shopfront having modern fittings. Road-fronted to the centre of Carndonagh, facing unto the north side of the Diamond.
Appraisal
This simple but appealing building, of late nineteenth-century appearance, retains much of its original character and form despite some alterations at ground floor level. Its visual expression and integrity is enhanced by the retention of salient fabric such as the natural slate roof and the timber sliding sash windows at first floor level. The front elevation is enlivened by the architraved surrounds with vermiculated keystone detailing to the window openings at first floor level, the corbelled eaves course, the channelled walls at ground floor level, and by the block quoins to the corners, which all help to give this building a strong presence in the streetscape to the centre of Carndonagh. The building (see 40805029) adjacent to the east is similarly detailed, which strongly suggests that they were built at the same time as part of a common programme. This building is of a type that was, until recently, a ubiquitous feature of the streetscapes of small Irish towns and villages but is now becoming increasingly rare due to insensitive alteration and\or demolition. This building is one of the best surviving traditional buildings in the centre of Carndonagh, and makes a positive contribution to the streetscape.
