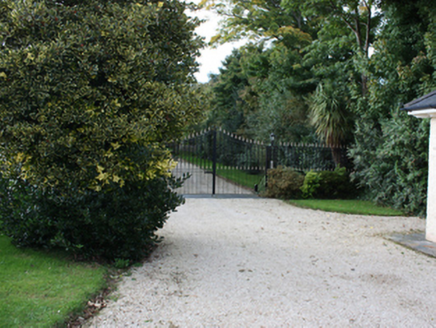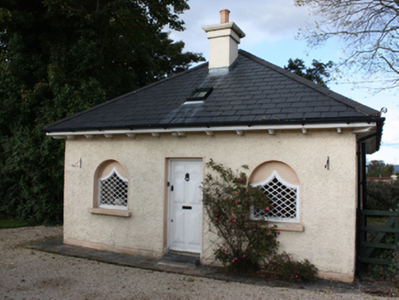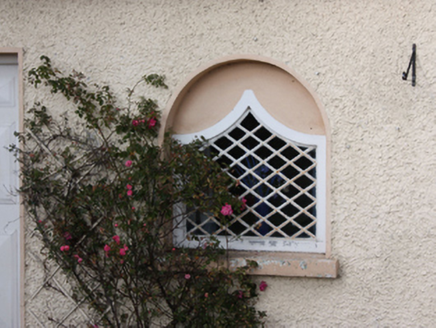Survey Data
Reg No
40805031
Rating
Regional
Categories of Special Interest
Architectural
Original Use
Gate lodge
In Use As
Gate lodge
Date
1850 - 1880
Coordinates
246211, 445726
Date Recorded
14/10/2008
Date Updated
--/--/--
Description
Detached three-bay single-storey gate lodge serving the east entrance to Tirnaleague House (see 40805032), built c. 1860. Hipped artificial slate roof having overhanging eaves supported on timber brackets, grey clayware ridge tiles, central smooth rendered chimneystack having moulded cornice coping and terracotta pot, and with cast-iron rainwater goods. Roughcast rendered walls over smooth rendered plinth. Round-headed window openings with smooth rendered ‘drape’ panels having pointed multi-paned cast-iron diamond\lattice windows. Central square-headed door opening with replacement timber panelled door with fielded panels. Set back from road at start of approach avenue to Tirnaleague House from the east. Modern gateway to house adjacent to the west. Located to the east of Tirnaleague House, and to the north-west of Carndonagh.
Appraisal
This charming small-scale gate lodge, of mid-to-late nineteenth-century date, was originally built to serve the east entrance to Tirnaleague House (see 40805032). Despite some recent alterations, it retains its original form and character. Of particular interest is the survival of the cast-iron lattice windows, which are set in unusual round-headed openings with rendered surrounds that mimic drapes or curtains. These windows help to give this building a distinctive appearance and create an appealing composition of some aesthetic appeal. This gate lodge may have been built in 1857 when Tirnaleague House itself was extensively modified or rebuilt. This lodge was probably built for either the Carey or Cary family, who lived here before c. 1840, or for the Rankin family, who lived here from c. 1840. Tirnaleague House was the residence of a Samuel Rankin Esq J.P. in 1846\7, when he acted as chairman of the local Famine Relief Committee. It was later the home of a William Rankin Esq in 1881 and 1894. This building forms a pair of related structures with the main house to the west, and is a feature of some interest in the rural landscape to the north-west of Carndonagh.





