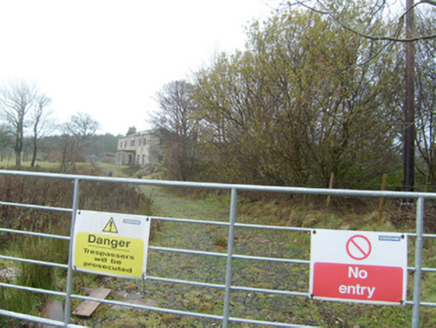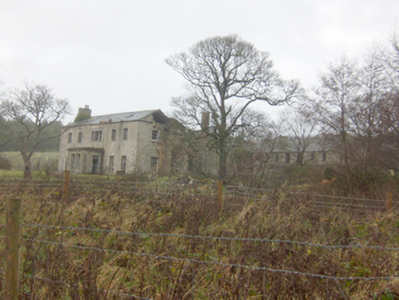Survey Data
Reg No
40807001
Rating
Regional
Categories of Special Interest
Archaeological, Architectural
Original Use
Country house
Date
1740 - 1780
Coordinates
200833, 438061
Date Recorded
18/11/2010
Date Updated
--/--/--
Description
Detached five-bay two-storey former country house, erected c. 1760, having single-storey entrance porch to the centre of the front elevation (south-east), c. 1860, and with two-storey stair return with attached two-storey wings to the rear (north-west). Possibly containing fabric of earlier house to rear (north-west) of site, c. 1700. Now out of use (since c. 1935) and derelict. Pitched natural slate roof with moulded stone eaves course brought around side elevations as stringcourse, remnants of cast-iron rainwater goods, rendered chimneystack to the south-west gable end having terracotta pots over, and with tall red brick chimneystack to the rear return. Flat roof to entrance porch having moulded parapet. Remains of roughcast lime render over rubble stone construction. Smooth rendered ruled-and-lined walls to entrance porch with raised rendered block quoins to corners. Square-headed window openings with cut stone sills, and remains of six-over-six pane timber sliding sash windows at ground floor level with remains of six-over-three pane timber sliding sash window over at first floor level; central tripartite Wyatt window to the front elevation (south-east) at first floor having raised ashlar(?) surround. Square-headed doorway to the north-east face of porch having remains of timber door with two-pane overlight. Remains of plaster cornices, wide timber stairs with plain balustrade, slate fireplace surrounds to upper floor rooms to interior (interior not viewed). Set well back from road in own grounds to the south end of the Horn Head Peninsula, and in the rural to the north-west of Dunfanaghy. Detached two-storey outbuildings and detached three-bay two-storey estate house to rear (north-west) having partially rendered rubble stone walls, remains of pitched natural slate roofs, and square-headed openings with remains of timber fittings. Complex of ruinous outbuildings to the west having rubble stone walls, mainly collapsed roofs, and with remains of square-headed and segmental-headed openings. Former walled gardens to the rear and north of site.
Appraisal
Although now sadly derelict and out of use, this substantial and well-proportioned country house retains much of its original character and form. Its scale is indicative of its former importance, and it is the largest country house in this part of Donegal. The plain, well-proportioned form with regular window openings is typical of many mid-eighteenth century country houses found throughout Ireland. The window openings diminish in scale towards the eaves in the classical fashion while the central tripartite window arrangement is a characteristic feature of many Palladian houses. The retention of salient fabric such as the natural slate roof and timber sliding sash windows, albeit in poor condition, adds to its integrity. This building originally dates to the mid-eighteenth century but the site was the home to a branch of the Stewart family since it was originally purchased by Captain Charles Stewart in 1700. Captain Stewart was a veteran of Battle of the Boyne in 1690. He apparently commissioned William Wray to build a house here in 1701. Captain Stewart was an important figure, and served as High Sheriff of County Donegal in 1707-8. It is possible that the two-storey block to the rear (north-west) with possible advanced flanking wings to either side (with probable statue niches) is an earlier house to site with the present main block built to the front a few decades later. The porch to the front is a later mid-nineteenth century addition. This house remained as the seat of the Stewart family until it was sold by a Lindesay Stewart in 1934. It has been unoccupied ever since. The substantial complex of outbuildings to the north, the remains of a further complex of outbuildings to the west, the former walled gardens to the rear and north, and the other ancillary structures and features to site all add to the context and setting, and provide an historical insight into the substantial resources required to run and maintain a large country estate in Ireland during the eighteenth and nineteenth century. One of the walled gardens has the remains of possible bee boles to the exterior face. If sensitively restored, this building would represent an important element of the built heritage of Donegal, and is an integral element of the social history of the Dunfanaghy area as the seat of the former proprietors of large estates in the area, and the town of Dunfanaghy itself, from the start of the eighteenth century into the twentieth century.



