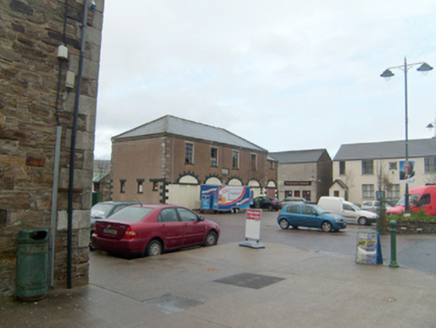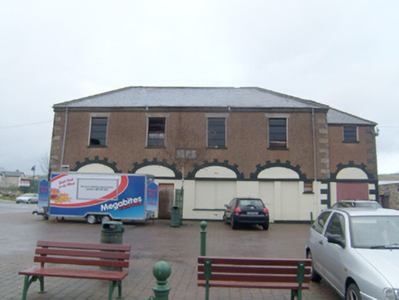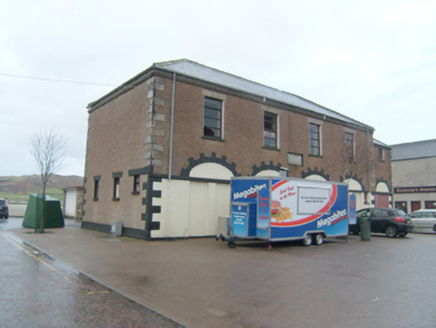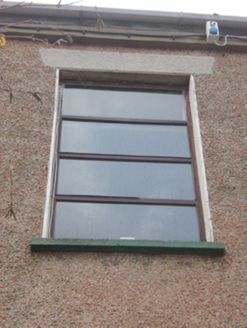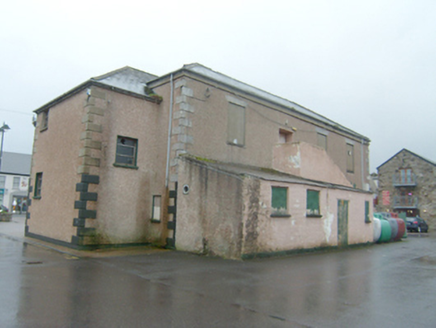Survey Data
Reg No
40807006
Rating
Regional
Categories of Special Interest
Architectural, Social
Original Use
Market house
Historical Use
Crèche/pre-school
Date
1840 - 1850
Coordinates
201840, 437370
Date Recorded
18/11/2010
Date Updated
--/--/--
Description
Detached four-bay two-storey former market house, dated 1845, having segmental-headed former carriage-arch openings to the front elevation (south) at ground floor level, now blocked, and with recessed single-bay two-storey extension to the east gable end, and four-bay single-storey extension to the rear (north). Altered c. 1950, and altered in use as a hall and a crèche. Now disused. Hipped natural slate roof with moulded clay ridge tiles, smooth rendered eaves course, and with replacement rainwater goods. Hipped and mono-pitched slate roof to rear and side extensions. Pebbledashed rendered walls having dressed ashlar block-and-start quoins to the corners of the main block, projecting plinth course, and with projecting stringcourse at arch springing point to former carriage-arch openings to the front elevation (south). Cut stone plaque to the front elevation (south) inscribed ‘This Building was erected by Alexr Robt Stewart Esqr of Ards House A.D. 1845’. Square-headed window openings to the front elevation at ground floor level, set within segmental-headed former carriage-arches, now blocked; square-headed window openings over at first floor level having dressed ashlar lintels, smooth rendered reveals, replacement sills, and with replacement windows. Square-0headed doorways to the front (in infilled carriage-arches) and rear (north), now blocked. Segmental-headed former carriage-arches to the front elevation (south) having ashlar block-and-start voussoirs. Set to the north side of former market square to the centre of Dunfanaghy, on reclaimed land, with pier (see 40807022) and Sheephaven Bay to north.
Appraisal
Although now altered and out of use, this mid-nineteenth century former market house occupies a pivotal location to the centre of Dunfanaghy that befits an originally important civic building. Alterations over the years have diminished its integrity although its original form and character are still readily discernible. Its visual appeal is enhanced by the retention of the natural slate roof although the replacement of the fittings to the openings detracts from its visual amenity. It originally had an arcade of carriage-arches to the front elevation, a feature of many Irish market houses. The ashlar block-and-start quoins to them corners, the ashlar lintels to the upper floor windows to the main block, and the ashlar block-and-start quoins to the heads of the carriage-arches, lend this building a subdued grandeur. The cut stone plaque to the front elevation records that this structure was originally built by Alexander Robert Stewart of nearby Ards House (now demolished). The Stewart family were the landlords of the area from the start of the eighteenth century and had a seat at nearby Horn Head House (see 40807001) to the north-west. The market house was built on land reclaimed from Sheephaven Bay by the Stewart family and indicates a substantial financial investment by the Stewart family, and a degree of commercial confidence in the area at the time of erection (the eve of the Great Famine). This building was the centrepiece of local commerce for many decades, and was extend by a bay to the east at some stage shortly after c. 1903 (not on Ordnance Survey twenty-five map of town). This building forms the centrepiece of the town of Dunfanaghy, and is integral element of the social history of the town as a former market house. The building occupies a prominent position in a square in the centre of town and contributes to the streetscape along Main Street. Sensitively restored, this building would create an important focal point in the streetscape, and would represent an important element of the built heritage of the local area.
