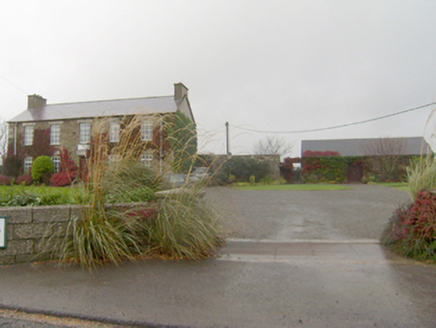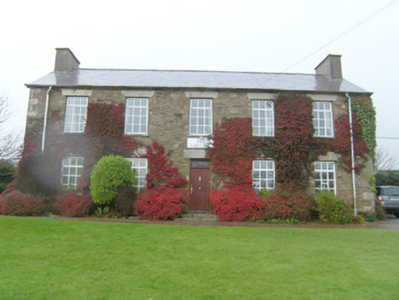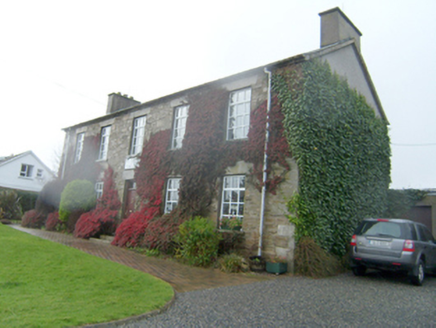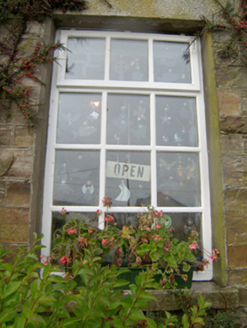Survey Data
Reg No
40807007
Rating
Regional
Categories of Special Interest
Architectural, Historical, Social
Original Use
Hospital/infirmary
Historical Use
School
In Use As
House
Date
1840 - 1850
Coordinates
201475, 436875
Date Recorded
18/11/2010
Date Updated
--/--/--
Description
Detached five-bay two-storey former fever hospital originally associated with Dunfanaghy Union Workhouse (see 40807008), dated 1845. Closed as a hospital in 1922 and later in use as a national school, c. 1930-60. Now in use as a gallery and private dwelling with two-storey addition to the rear (west). Replacement pitched slate roof with cast-iron rainwater goods, projecting eaves course, and with rendered chimneystacks to the gable ends. Pitched roof to rear extension. Squared and snecked rubble sandstone walls with dressed and hammered flush ashlar block-and-start quoins to the corners. Smooth rendered walls to gable ends (north and south). Square-headed window openings with stone sills, slim rendered surrounds, dressed ashlar lintels, and replacement timber casement windows. Central square-headed doorway to the front elevation (east) having dressed ashlar lintels, stone steps, replacement timber door with overlight. Detached single-storey outbuilding to the north. Set back from road in own grounds to the south-west of Dunfanaghy with gardens to south-east. Bounded on road-frontage to the east by rubble stone boundary wall with rubble stone gate piers (on square-plan). Located adjacent to the south of the former Dunfanaghy Union Workhouse complex (see 40807008).
Appraisal
This well-proportioned building, of mid-nineteenth century date, was originally built as a fever hospital\infectious diseases hospital associated with the former Dunfanaghy Union Workhouse complex (see 40807008) adjacent to the north. It is well-built using snecked rubble stone masonry with some subdued cut stone detailing, particularly the lintels to the openings and the quoins to the corners, that help to give it a strong presence. The building is composed-symmetrically around a central doorway and the large vertical openings provide a visually pleasing rhythm of solid and void along the main façade. It largely retains its original form, and character. It was probably\possibly originally built to designs by George Wilkinson (1812-90), the architect to the Poor Law Commission from 1838, and the architect responsible for the design of the adjacent former workhouse. Workhouse infirmaries were built to standard plans and forms, of which this building is a typical example. This building is built in a subdued classical style, which contrasts with the Tudor Revival form that was standard for Wilkinson’s main workhouse buildings as can be seen in the adjacent building. Workhouses are linked historically with the Great Famine, and this building and the surviving workhouse building act as historical reminders of this traumatic event min Irish history. This building remained in use as a fever hospital until the closure of the workhouse in 1922. It was later in use as a national school from c. 1930 and the 1960s, and is now in use as a gallery and a private house (from c. 1968). This building forms part of a pair of related structures along with the remaining workhouse building, and is an element of the built heritage and social history of the local area.







