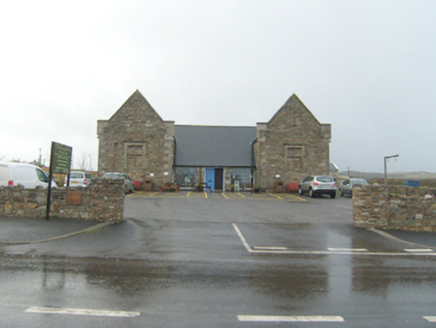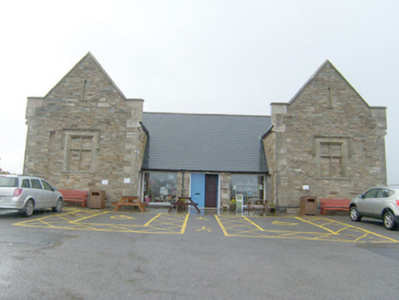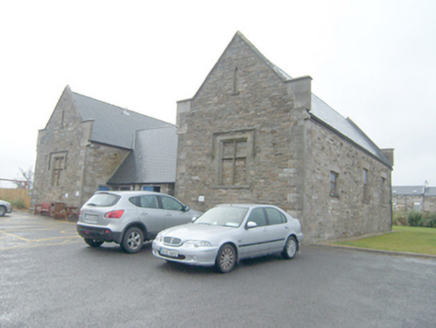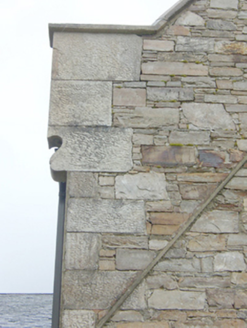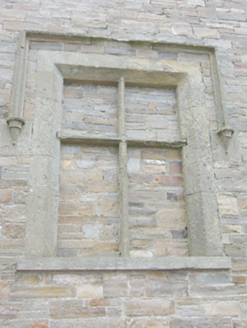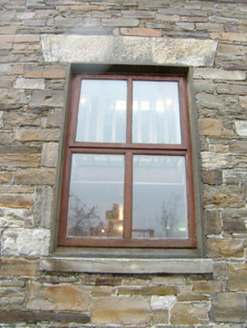Survey Data
Reg No
40807008
Rating
Regional
Categories of Special Interest
Architectural, Historical, Social
Original Use
Workhouse administration block
In Use As
Heritage centre/interpretative centre
Date
1840 - 1850
Coordinates
201510, 436961
Date Recorded
18/11/2010
Date Updated
--/--/--
Description
Pair of detached gable-fronted single-bay single-storey with attic level former workhouse gatehouses, built c. 1841-5, having modern linking three-bay single-storey block, c. 1995. Now in use as workhouse museum. Pitched artificial slate roofs with projecting cut stone eaves course, raised cut stone parapets to front (south-east) and rear (north-west) elevations of gable-fronted blocks having chamfered cut stone coping over and with dressed and hammered kneeler stone detailing at eaves level having corbelled detailing. Squared and snecked rubble sandstone walls with projecting canted plinth course, and having flush dressed and hammered ashlar block-and-start quoins. Square-headed window openings to the front elevations of gable-fronted blocks, now blocked, having chamfered cut stone reveals, chamfered cut stone sills, cut stone transoms and mullions, and with cut stone hoodmoulding over with decorative label stops; link loophole openings over at attic level to gable apexes having cut stone surrounds. Square-headed window openings to the outer side elevations of original blocks having cut stone lintels, some surviving cut stone sills, and with replacement fittings. Pitched roof profile of demolished buildings to the rear (north-west) of each block. Modern linking single-storey block between former gatehouses having pitched artificial slate roof, rubble stone walls, and square-headed openings with modern fittings. Set back from road in own grounds to the south-west of Dunfanaghy. Site of former workhouse adjacent to the west (demolished c. 2000); site now occupied by modern housing partially built using reclaimed stone from workhouse complex. Rebuilt rubble stone boundary walls with crenellated coping over to road-frontage to the east. Tarmacadam car park to south-west and playground to the south; former fever hospital (see 40807007) adjacent to the south-west of site.
Appraisal
Although altered and now connected with a modern single-storey block, this pair of former workhouse gatehouses retains much of their original form and character. They are well-built using local snecked rubble stone masonry with some good-quality cut stone detailing, particularly to the window openings to the front elevations and the detailing at roofscape level. The window openings with chamfered surrounds, mullions and transoms, and hoodmouldings over, and the detailing at parapet level with kneeler stones to the eaves help give these buildings the subdued Tudoresque architectural character that is typical of workhouses in Ireland. The attractive, almost picturesque, design belies its intended grim institutional use and the fate suffered by many of the occupants in the former workhouse to the rear (demolished c. 2000). Dunfanaghy Union Workhouse was built to designs by George Wilkinson (1814-90), architect to the Poor Law Commissioners in Ireland from 1838-55. Wilkinson was responsible for the design and erection of all 130 workhouses that were built in Ireland (although Wilkinson was later responsible for 30 extra workhouses that were built during the last years of the Famine and the years directly afterwards, albeit to a slightly more utilitarian design). This design of the paired gatehouses (perhaps acting as separate admissions blocks for male and female ‘paupers’) is slightly unusual for Irish workhouses but parallels can be seen at the workhouses at Ballycastle and Castlederg in Northern Ireland. Most workhouses were later converted for new uses post 1922 (such as hospitals) and the majority were subsequently demolished. This surviving pair of former gatehouses at Dunfanaghy are the last remaining structures at this particular former workhouse site, and act as tangible historical relics and reminders of this period in Irish history. Dunfanaghy Union Workhouse was originally planned in 1841 to accommodate 300 ‘paupers’. Estimated costs were £4,350 for the buildings and £855 for costs of fittings and fixtures. The site was purchased in 1842 from Alexander Stewart of Ards House (now demolished), the proprietor of the town and surrounding areas at the time. Although some accounts state that the workhouse was completed on the 15th of March 1841, others suggest that building works started in 1844 and first admissions were accepted on the 24th of June 1845. A separate fever or infectious diseases hospital (see 40707007) was constructed to the south of the site, which adds to the integrity and setting of the workhouse. It was one of seven workhouses constructed in County Donegal along with those at Donegal Town, Ballyshannon, Glenties, Inishowen, Letterkenny and Milford. The buildings are of historical interest because of its association with the Great Famine, one of the most catastrophic events of Irish history. Dunfanaghy Union Workhouse closed in 1922 and the site became abandoned. The workhouse itself was sadly demolished in recent times. A terrace of modern houses has been built to the rear on the site of the former workhouse partially using salvaged masonry. The gatehouses were modified in 1995 with the construction of a linking block and subsequently reopened as a heritage centre, and it is now a popular tourist site. These modified buildings make a positive contribution to the architectural and social heritage of County Donegal, and are interesting features of historic interest in the rural landscape to the south-west of Dunfanaghy.
