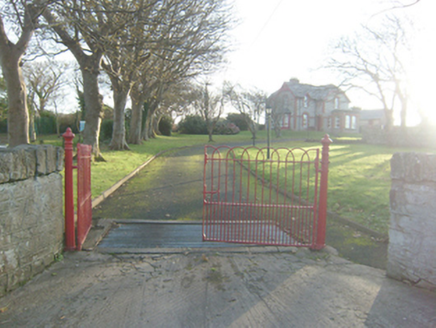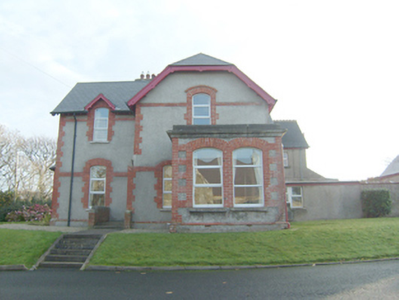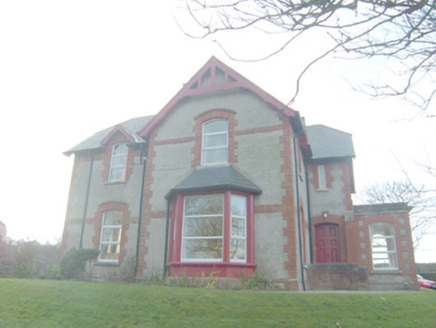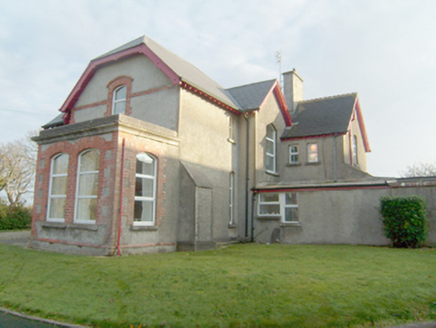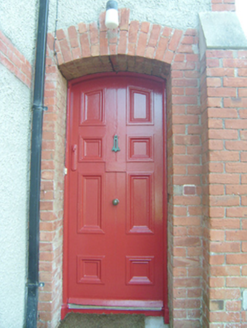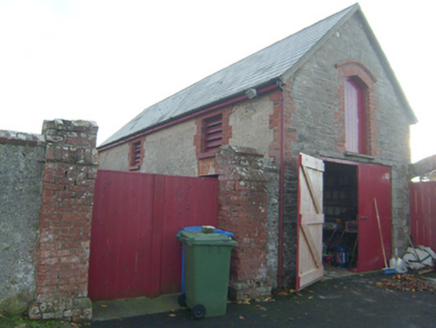Survey Data
Reg No
40807011
Rating
Regional
Categories of Special Interest
Architectural, Social
Original Use
Rectory/glebe/vicarage/curate's house
In Use As
Rectory/glebe/vicarage/curate's house
Date
1870 - 1890
Coordinates
201529, 437211
Date Recorded
18/11/2010
Date Updated
--/--/--
Description
Detached three-bay two-storey Church of Ireland rectory (on complex-plan), built c. 1880, having projecting gables to the north-east, south-west and north-west elevations, advanced gabled-fronted bay to the north-west end of the front elevation (north) having main doorway to the east elevation and with two-bay single-storey flat-roofed box bay window to the north, single-bay canted bay window to the east side elevation, two-storey return to the south-west, and with later single-storey additions to the south-west. Pitched artificial slate roof (clipped gables\half-hipped roofs to north-west and south-east) having exposed rafter ends, replacement rainwater goods, painted decorative timber bargeboards, and with two rendered chimneystacks with flat copings and decorative clay-ware pots. Decorative timber detailing to some gables. Half-dormer openings to the west and to the north elevations having pitched artificial slate roofs over. Flat roof to box bay window having moulded parapet; hipped artificial slate roof to canted bay. Roughcast rendered walls having chamfered red brick plinth course, flush red brick block-and-start quoins to the corners, and with flush red brick stringcourses. Plain roughcast rendered walls to the west. Red brick quoins to box bay entrance porch; smooth rendered finish to canted bay. Segmental-headed window openings having red brick block-and-start surrounds, red brick voussoirs, red brick hoodmouldings over some first floor openings, concrete sills, and with replacement windows. Shallow segmental-headed doorway to the east side of advanced gable-fronted bay to the north having red brick surrounds and voussoirs, and with timber panelled door with bolection mouldings. Set back from road in extensive mature grounds to the west of the centre of Dunfanaghy, and adjacent to the south of associated Church of Ireland church (see 40807010). Gardens to the north and east of site. Enclosed courtyard to the rear (west) having roughcast rendered boundary wall with red brick coping over; gateway to the north of yard having a pair of red brick gate piers (on square-plan), and with battened timber gates. Detached two-bay two-storey outbuilding to the west side of yard having pitched artificial slate roof with cast-iron rainwater goods, roughcast rendered walls to the east with red brick block-and-start quoins to the corners, exposed coursed rubble stone walls to the north gable end with red brick block-and-start quoins to the corners, square-headed window openings with red brick block-and-start surrounds and timber louvered fittings, square-headed doorways to the west elevation having red brick surrounds and battened timber fittings, shallow segmental-headed loading bay to the north elevation at first floor level having red brick block-and-start surround with hoodmoulding and battened timber door, and with square-headed carriage-arch at ground floor level to the north elevation having battened timber double-doors. Site bounded along road-frontage to the north by rubble stone boundary wall with rubble stone coping over. Gateway to the north-east of site comprising a pair of decorative cast-iron gate posts (on circular-plan), and with a pair of hooped wrought-iron gates.
Appraisal
This attractive and well-maintained late nineteenth-century\late Victorian rectory retains much of its early form and character despite some recent alterations. Its complex and eclectic form with advanced gable-fronted bays, clipped gables, canted bay and box bay windows, and gablets, helps to create an appealing and varied composition. The deliberate asymmetry to the main elevations is a characteristic feature of many late-Victorian and Edwardian middle class domestic houses found throughout Ireland. Its integrity is somewhat diminished by the loss of the salient fabric to the window openings and the natural slate roof but this fails to detract substantially from its visual appeal. The contrast between the roughcast rendered walls and the extensive red brick trim, including block-and-start quoins to the corners and red brick block-and-start surrounds to the openings, helps to create a pleasing textural and tonal contrast to the main elevations. The timber bracing to a number of the advanced bays, and the decorative timber bargeboards, add interest to the roofscape. The well-detailed former stables to the rear (west), the walls enclosing the yard to the rear of the house with gateway having tall red brick gate piers, the rubble stone boundary walls to the road-frontage to them north, and particularly the attractive gateway to the north-east with decorative cast-iron gate posts and hooped wrought-iron gates, all complement the detailing and architectural style of the house, and add significantly to the setting and context. This building forms a pair of related structures with the associated Church of Ireland church (see 40807010) located adjacent to the north, and is an addition to the built heritage and social history of the local area. His rectory may have been built in 1873-4, the date of the construction of the associated church, and it may have being built to designs by John Lanyon (1839-1900), the designer of this church.
