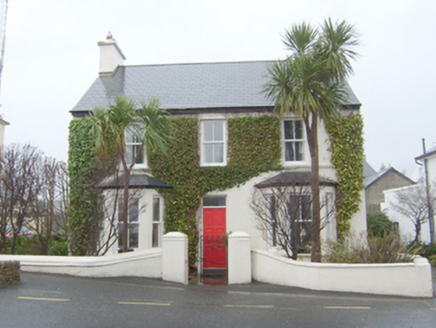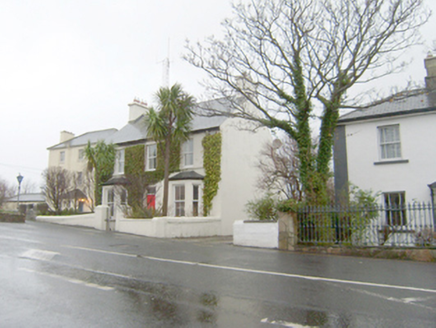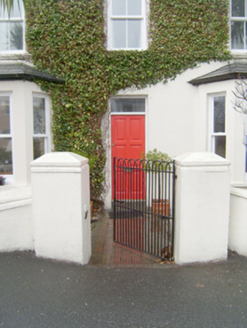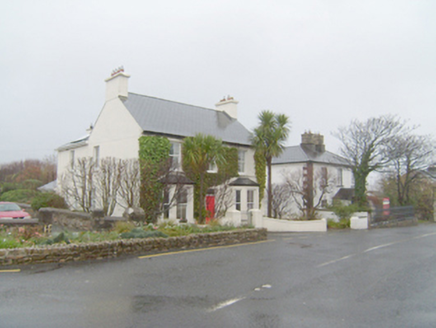Survey Data
Reg No
40807013
Rating
Regional
Categories of Special Interest
Architectural
Original Use
House
In Use As
House
Date
1900 - 1920
Coordinates
201707, 437308
Date Recorded
18/11/2010
Date Updated
--/--/--
Description
Detached three-bay two-storey house, built c. 1910, having single-storey canted bay windows to either end of the front elevation (south), and with two-storey returns and extensions to the rear (north). Artificial pitched slate roof with projecting eaves course, and having smooth rendered chimneystacks to the gable ends (east and west). Hipped slate roofs to canted bays with hipped slate roof and flat roof to rear return and extensions. Smooth rendered walls. Square-headed window openings with painted stone sills, and replacement two-over-two timber sliding sash windows; one-over-one pane timber sliding sash windows to the side elevation of canted bays; moulded sill course at first floor level. Central square-headed door opening having replacement timber panelled door and plain overlight. Set slightly back from road to the west end of Main Street, Dunfanaghy. Small enclosed garden to the front (south). Smooth rendered ruled-and-lined boundary wall to the south having moulded rendered coping over. Pedestrian gateway serving doorway comprising a pair of smooth rendered gate piers (on square-plan) having moulded coping over, and with hooped wrought-iron gate. Modern vehicular entrance to the south-east of site.
Appraisal
This well-proportioned middle-sized house, dating to the start of the twentieth century, retains its early form and character despite some modern alterations. The loss of the original slate roof detracts somewhat from its integrity. The loss of the early fittings to the openings, though regrettable, fails to detract substantially from its integrity, and the modern replacements are largely in keeping with the original fabric. The canted bay windows are a feature of many houses built throughout Ireland by the middle and professional classes at the turn of the twentieth century. This building represents a good surviving example of a typical house of its type and date, and is an attractive feature to the west end of Main Street, Dunfanaghy. The simple boundary walls and new hooped wrought-iron gate add to the context and setting.







