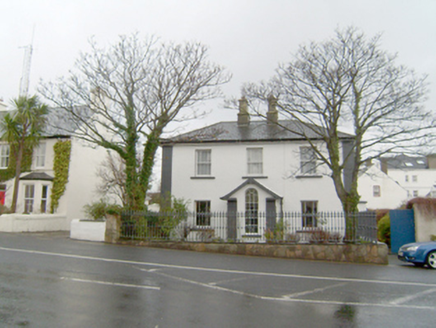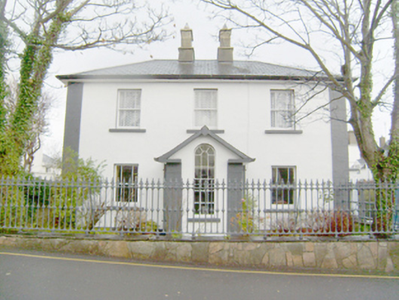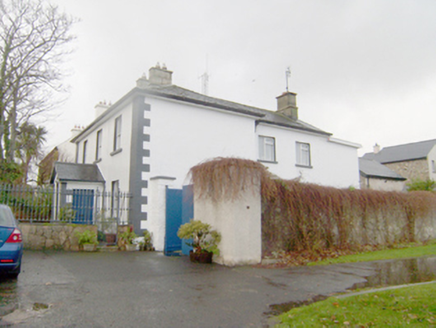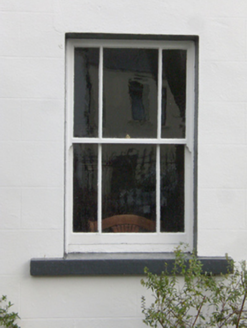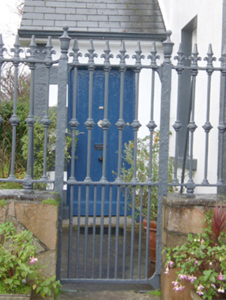Survey Data
Reg No
40807014
Rating
Regional
Categories of Special Interest
Architectural
Original Use
House
In Use As
House
Date
1860 - 1900
Coordinates
201722, 437314
Date Recorded
18/11/2010
Date Updated
--/--/--
Description
Detached three-bay two-storey house, built c. 1880, having central gable-fronted single-bay single-storey entrance porch to the centre of the main elevation (south), and with two storey return and extension to the rear (north). Hipped natural slate roof with overhanging eaves, projecting eaves course, and with two central stepped rendered chimneystacks with flat copings over. Rendered chimneystack to the rear return. Pitched natural slate roof to porch with timber bargeboards and eaves course mimicking open bed pediment. Flat roof to rear extension. Smooth rendered ruled-and-lined walls over projecting smooth rendered plinth course, and with raised smooth rendered block quoins to the corners of front elevation (south) of main body of building, and to porch. Square-headed window openings to pain body of building having painted stone sills and three-over-three pane\one-over-one pane timber sliding sash windows with horizontal margin glazing bars. Round-headed window opening to front face of porch (south) having porch having timber casement window with radial glazing bars to head. Square-headed doorway to the east face of porch having battened timber door. Set slightly back from road to the west end of Main Street, Dunfanaghy. Small enclosed garden to the front (south). Rebuilt rubble stone boundary wall to road-frontage to the south having decorative cast-iron railings over with fleur-de-lys finials over. Pedestrian gateway to the east of porch having cast-iron gate. Gateway to the east side of main body of building (giving access to rear) having modern timber gates. Rubble stone boundary wall to the east and north-east boundary of site. Single-storey outbuilding to rear (north).
Appraisal
An attractive and well-proportioned house, dating to the last decades of the nineteenth century, that retains its early form and character. Its visual appeal and integrity are enhanced by the retention of salient fabric such as the natural slate roof and the timber sliding sash windows. The front elevation is enlivened by the raised rendered block quoins to the corners, and by the detailing to the porch with a wide round-headed window and a quasi open bed pedimented feature to the south elevation. The setting of the house is embellished by the decorative cast-iron railings to the road-frontage. The scale and form of this building suggests that it was originally built by someone of significance within the local community. This building represents a good surviving example of a typical house of its type and date, and is an attractive feature to the west end of Main Street, Dunfanaghy.
