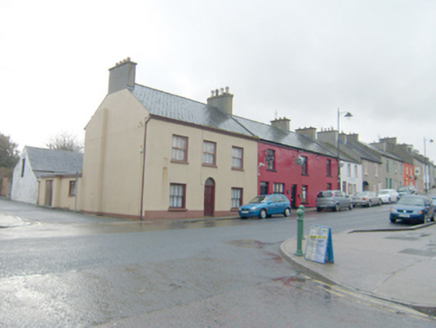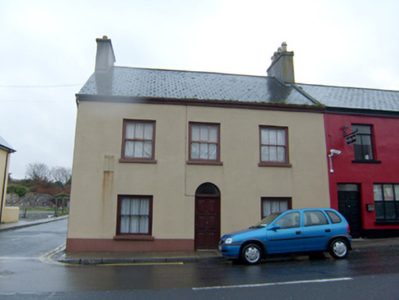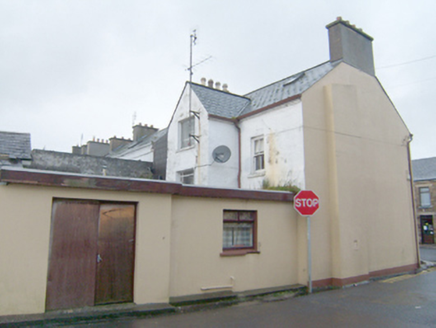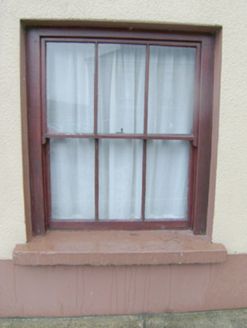Survey Data
Reg No
40807016
Rating
Regional
Categories of Special Interest
Architectural
Original Use
House
In Use As
House
Date
1820 - 1860
Coordinates
201822, 437321
Date Recorded
18/11/2010
Date Updated
--/--/--
Description
Attached corner-sited three-bay two-storey house, built c. 1840, having two-storey return and single-storey flat-roofed extension to the rear (south). Pitched artificial slate roof with some surviving sections of profiled cast-iron rainwater goods, and with rendered chimneystacks to the gable ends (east and west). Roughcast rendered walls over smooth rendered plinth course. Square-headed window openings with painted stone sills and three-over-three pane timber sliding sash windows. Some two-over-two pane timber sliding sash windows to the rear (south). Central round-headed door opening having replacement timber panelled door and plain overlight. Road-fronted at corner site to the centre of Dunfanaghy. Two-storey outbuilding to the rear (south) having pitched natural slate roof, rubble stone walls, and square-headed openings. Possibly former dovecote to the east gable end of outbuilding.
Appraisal
This modest but attractive house, which probably dates to the early-to-mid nineteenth century, retains much of its early form and character. Its visual appeal is enhanced by the retention of timber sliding sash windows and profiled cast-iron rainwater goods. Composed centrally around a round-headed doorway, the form of this house is characteristic of many vernacular townhouses based on more formal classical architectural aspirations. This building is of a type that was, until recent years, a ubiquitous feature of the streetscapes of small Irish towns and villages but is now becoming increasingly rare due to demolition and insensitive alteration. This building is one of the better surviving traditional buildings in Dunfanaghy, and makes a positive contribution to the streetscape to the centre of the town. The outbuildings to the rear add to the setting and context. A number of small square openings to the east gable apex of the two-storey outbuilding hints that it may have formerly functioned as a dovecote.







