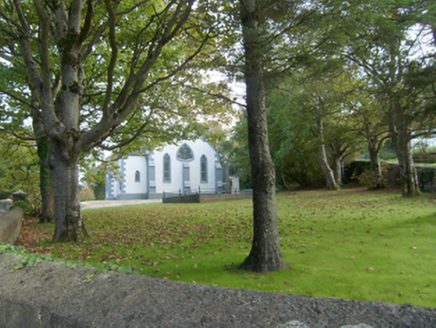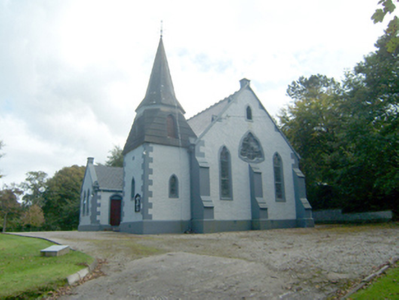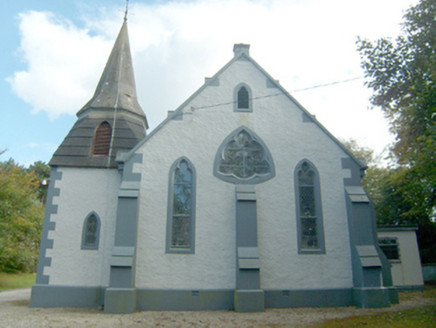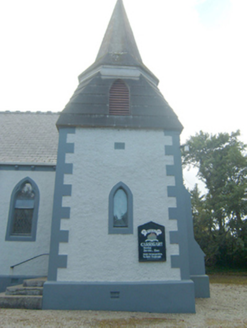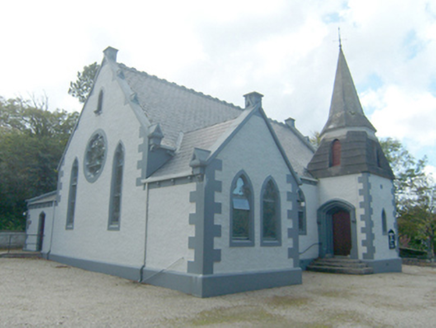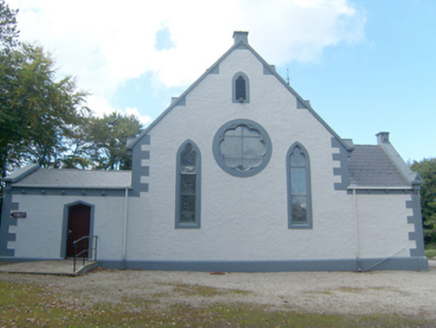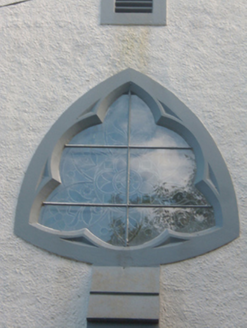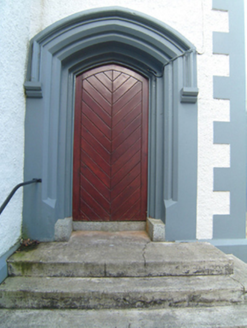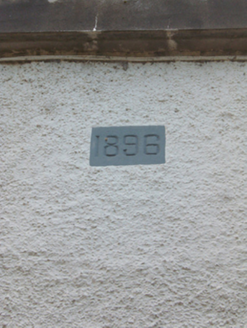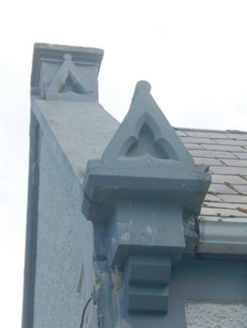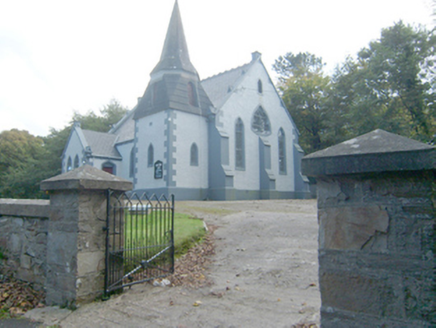Survey Data
Reg No
40808001
Rating
Regional
Categories of Special Interest
Architectural, Artistic, Social, Technical
Original Use
Church/chapel
In Use As
Church/chapel
Date
1895 - 1900
Coordinates
213505, 436564
Date Recorded
29/09/2010
Date Updated
--/--/--
Description
Detached four-bay Presbyterian church, dated 1896, having two-stage bell tower (on square-plan) attached to the north-west with broached spire (on octagonal-plan) over, projecting gable-fronted single-bay single-storey entrance porch to the north-east corner porch, and with two single-storey extensions to the rear (south). Pitched artificial slate roofs with decorative ridge tiles, raised pitched verges to the gable ends having kneeler stones at eaves level and with gable-fronted finials over having recessed trefoil motifs, pedestals (on square-plan) over gable apexes, corbelled eaves course, and with gable-fronted motifs along raised verges to gable ends of main body of church having inset trefoil motifs. Rendered spire to tower with metal weathervane finial over. Roughcast rendered walls over projecting smooth rendered plinth course, and with raised smooth rendered block-and-start quoins to the corners. Stepped clasping smooth rendered buttresses to the west gable end of main body of building and to the south side of nave between bays. Date plaque to the north face of tower incised ‘1896’. Pointed-arched window openings having chamfered smooth rendered surrounds with cusped\trefoilated heads to the side elevations of nave (north and south), gable ends (east and west), and to porch having chamfered stone sills, stained glass and leaded glass windows, and with outer storm glazing. Round-headed window to the centre of the east gable end having smooth rendered octofoil reveal, and leaded stained glass window; pointed-arched window opening to the centre of the west gable end having smooth rendered multifoil surround, and leaded stained glass window. Pointed-arched openings to tower at belfry level having timber louvered fittings. Pointed-arched doorway to the east face of tower having staged rendered surround, plinth blocks, render hoodmoulding over with label stops, and with battened timber door. Pointed-arched doorway to the west side of porch having smooth rendered surround and reveals, and timber door. Set back from road in mature grounds to the east of Carraig Art [Carrickart]. Rubble stone boundary wall with cement rendered coping over to road-frontage to the north. Main gateway to the north-west comprising a pair of rubble stone gate piers (on square-plan) having cement rendered pyramidal coping over, and with a pair of hooped wrought-iron gates. Gravemarker to the west of church having metal railed enclosure. Associated single-storey manse with dormer attic level to the south-east having gable-fronted dormers, pitched slate roof, rendered walls, and square-headed openings with red brick surrounds and replacement fittings. Gateway to manse to the east of church comprising a pair of rubble stone gate piers (on square-plan) with a pair of hooped wrought-iron gates.
Appraisal
This well-maintained Presbyterian church, dating to the last decade of the nineteenth century, retains its original form and character despite some alterations. The pointed-arched openings and limited detailing lend it a subdued Gothic Revival character that is typical of its type and date in Ireland. Simple decorative interest is added by the rendered detailing to the openings (particularly by the multifoil windows to the gable ends and to the main doorway to the tower) and to the raised verges while the stocky belltower with stumpy broached spire over helps to create a distinctive composition that is a landmark feature along the main approach road into Carraig Art [Carrickart] from the east. The clasping buttresses to the west and south elevations are a common feature on church buildings of its date and these help to further enliven the south and west elevations. The present Presbyterian church replaced an earlier meeting house (extant c. 1860 – Valuations map) at Carraig Art [Carrickart], which was located adjacent to the Church of Ireland church (see 40808002) a short distance to the west. This meeting house may have been demolished in 1895 when the old Church of Ireland church (built c. 1675) was demolished and replaced by a new building; it is possible that the replacement Presbyterian church was partially built using funds donated by the Clement family of Mulroy House who at least partially funded the rebuilding of the Church of Ireland church that necessitated the demolition of the adjacent Presbyterian meeting house. This Presbyterian church is one of three places of worship in the small town of Carraig Art [Carrickart], along with the Catholic and Church of Ireland churches, which provides an interesting historical reminder of the religious diversity that existed (and still exists) in this part of Donegal during the nineteenth century. This building is an integral element of the built heritage and social history of the Carraig Art [Carrickart] area, and is an attractive feature in the rural landscape to the east of the town centre. The simple rubble stone boundary wall and gate piers, the hooped wrought-iron railings to the main gateway, the gateway to the manse to the east, and the gravemarker to the west of the church all add to the historic setting and context. It forms a pair of related structures along with the now altered Presbyterian manse (not in survey) located adjacent to the south-east.
