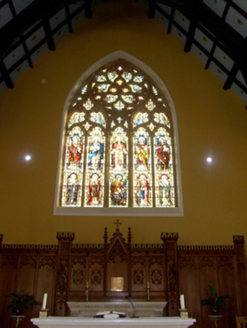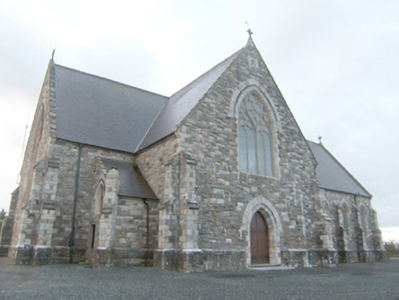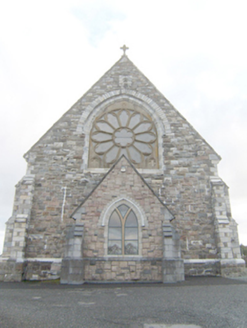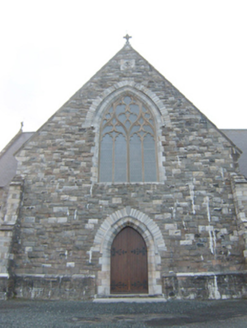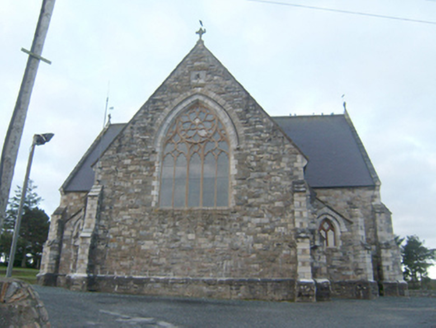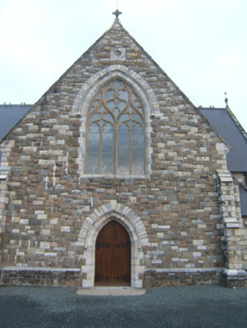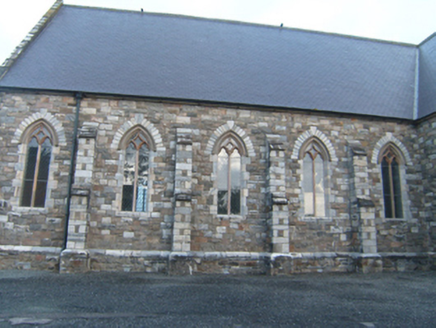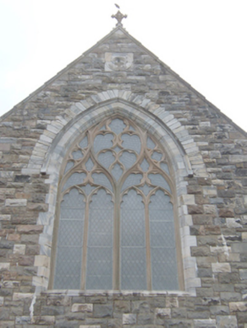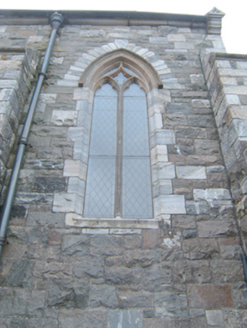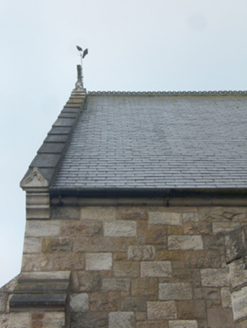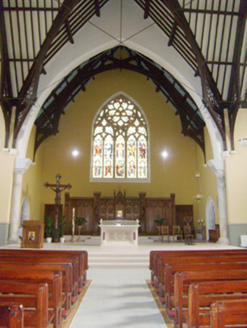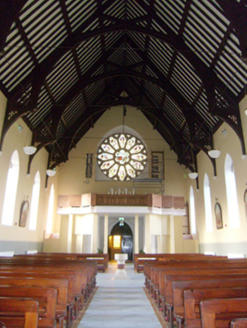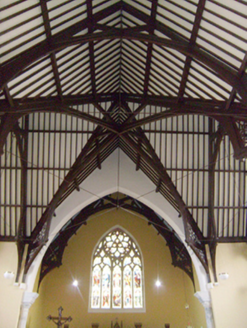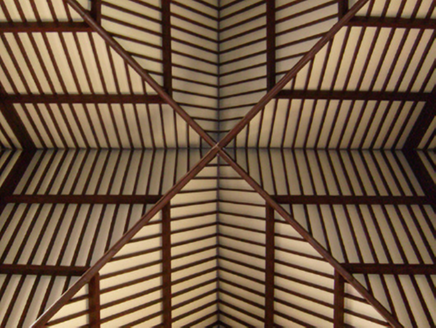Survey Data
Reg No
40808003
Rating
Regional
Categories of Special Interest
Architectural, Artistic, Social, Technical
Original Use
Church/chapel
In Use As
Church/chapel
Date
1865 - 1890
Coordinates
212721, 435756
Date Recorded
29/09/2010
Date Updated
--/--/--
Description
Freestanding double-height Catholic church on cruciform-plan, built between 1868-86, comprising five-bay nave to the south-east, single-bay double-height transepts to the north-west and south-east, and with shallow chancel to the north-east having single-storey single-bay blocks to either side (south-east and north-west) having mono-pitched roofs over. Modern single-bay single-storey gable-fronted porch, added c. 1985, to the centre of the nave gable (south-west). Pitched natural slate roofs (recently replaced) having decorative ridge tiles, raised feathered cut stone\ashlar verges to the gable ends having decorative kneeler stones at eaves level and cut stone cross finials over gable apexes, cut stone eaves course, and with cast-iron rainwater goods. Squared, snecked and mildly rock-faced rubble stone construction over projecting chamfered cut stone plinth. Stepped clasping coursed and squared buttresses to corners and between bays to side elevations of nave having cut stone feathered coping over. Pointed-arched window openings to side elevations of nave having cut stone Geometric Gothic tracery with paired cusp-headed\cusped openings and quatrefoil motif over, chamfered ashlar block-and-start surrounds, chamfered cut stone sills, cut stone hoodmouldings and cut stone voussoirs over with keystone motif over, and with leaded windows. Pointed-arch window openings to the transept gables having multi-light windows with cut stone Curvilinear Gothic tracery, chamfered ashlar block-and-start surrounds, chamfered cut stone sills, cut stone hoodmouldings and cut stone voussoirs over with keystone motifs, and with leaded windows; blind quatrefoil motifs over to gable apexes having cut stone surrounds. Pointed-arch window opening to the chancel gable (north-east) having multi-light window with cut stone Curvilinear Gothic tracery, chamfered ashlar block-and-start surround, chamfered cut stone sill, cut stone hoodmoulding and cut stone voussoirs over with keystone motif, and with leaded figurative stained windows; blind trefoil motif over to gable apex having cut stone surround. Rose window to the nave gable (south-west) having central sexfoil opening surrounded by twelve petals with cut stone tracery, cut stone surround with inset quatrefoil motifs, chamfered ashlar block-and-start surround, chamfered cut stone sill, cut stone hoodmoulding and cut stone voussoirs over with keystone motif, and with leaded stained glass windows; blind trefoil motif over to gable apex having cut stone surround. Pointed-arched doorways to the transept gables having chamfered ashlar block-and-start surrounds, stone hoodmoulding and cut stone voussoirs over with keystone motif, and with battened timber double-doors with decorative wrought-iron hinges. Pointed-arched doorway to modern porch to the south-west having battened timber doors. Open interior with exposed timber purlins, hammer beam and crossed-braced timber roof structure with decorative timber filigree to spandrels and with trusses set on carved stone corbels, modern timber reredos, marble columns with Doric capitals to chancel arch, marble font to nave, modern choir gallery over the nave gable, timber pews, and marble altar goods with marble altar with cut sandstone detailing (interior reordered). Set back from road in corner site to the south-west of Carrickart. Priests’ graveyard to west bounded by rubble sandstone boundary walls having Celtic high cross-type memorials. Rubble sandstone boundary walls to site; modern graveyard to the east. Freestanding cast-iron belfry to the south-east corner of church site. Tarmacadam surrounds to church, lawned area with modern rubble stone feature to the east with bronze sculptural plaques.
Appraisal
This ambitious and impressive large-scale mid-to-late nineteenth century Catholic church retains its early form and character despite some modern alterations. It is robustly-built using good quality squared masonry\dimension stone from a number of different local quarries, which creates and interesting patterned exterior with a variety of dark grey, brown, and pale granite colours that add tonal and textural variation. The clasping stepped buttresses to the corners and the nave elevations create a robust composition with a strong presence in the rural landscape to the south-west of Carrickart. Also of interest to the exterior is the very fine cut stone tracery to the window openings, particularly the impressive multi-light windows to the gable ends of the transepts and to the chancel gable with elaborate and delicate Curvilinear Gothic tracery and the fine rose window over the nave gable. The impressive open full-height interior is notable for the intricate hammer beam and crossed-braced roof with very fine almost filigree-like carved timber detailing to the spandrels, which is clearly the work of highly-skilled craftsmen. The interior is also notable for the decorative leaded figurative stained glass windows to the gable ends that flood to open expanses with coloured light that helps create an impressive and reflective space. The stained glass window to the chancel gable is dedicated to Cardinal Logue (buried at former graveyard to the north-west - see 40808006); the rose window to the nave gable depicts Christ surrounded the Twelve Apostles, one to each ‘leaf’ of the rose. It is unusual to find a church of this scale in a town of the size of Carrickart, which suggest the input of local prosperous families in its construction. This fine church, which is well above the norm usually encountered in a rural parish, was apparently originally built between 1868 and 1886 (the year of dedication). The original architect is not known but it was obviously an accomplished designer while much of the stonework and carpentry is the work of highly-skilled craftsmen. This fine church, located in a prominent position dominating the local landscape, remains a local landmark and an important part of the architectural heritage of the Carrickart\Mevagh area. The priests’ graveyard, freestanding cast-iron belfry, and the boundary wall, all add to the setting and context, and complete this appealing composition. This present church replaced an earlier hall-type Catholic church (see 40808006) at Carrickart, the fragmentary ruins of which can be seen a short distance to the west. This church was apparently built around 1807, and was described by Lewis in 1837 as a ‘ good slated building’. Associated parochial house (see 40808007) adjacent to the north-west.
