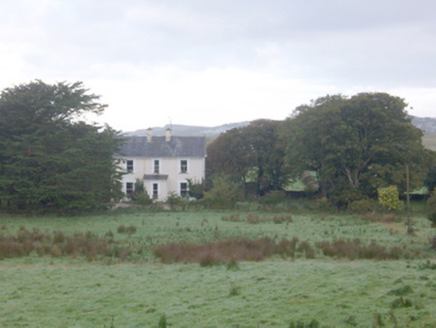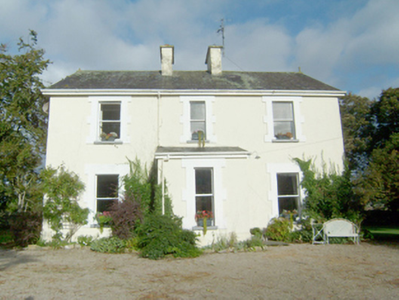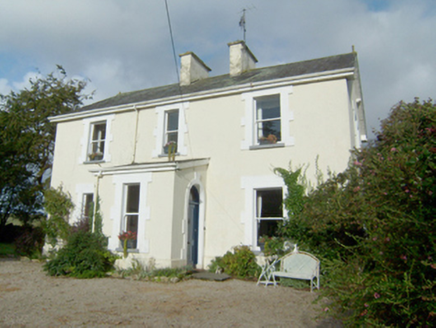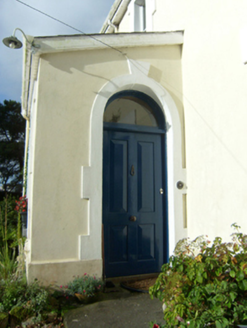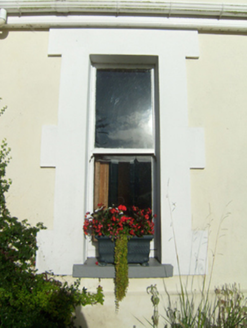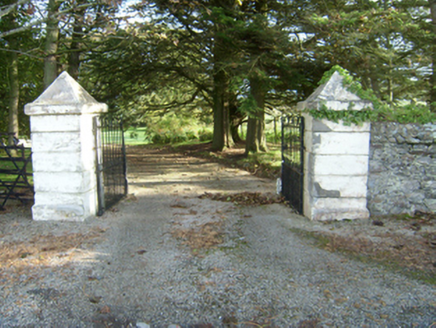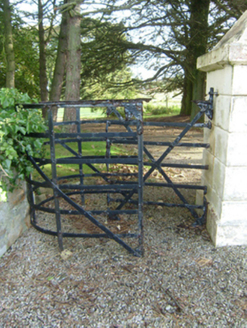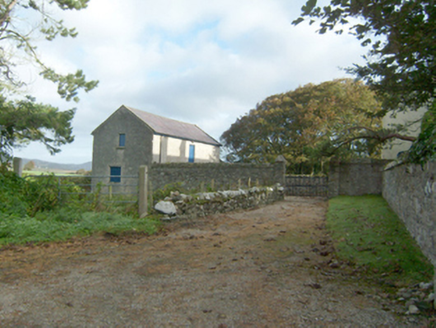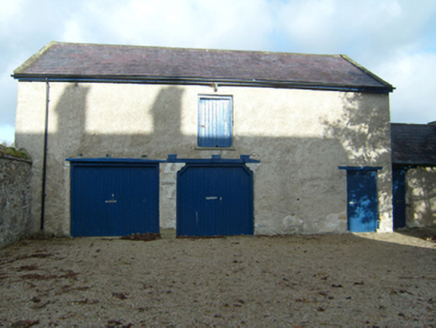Survey Data
Reg No
40808007
Rating
Regional
Categories of Special Interest
Architectural, Artistic
Original Use
Presbytery/parochial/curate's house
In Use As
Presbytery/parochial/curate's house
Date
1870 - 1890
Coordinates
212595, 435869
Date Recorded
29/09/2010
Date Updated
--/--/--
Description
Detached three-bay two-storey Catholic parochial house, built c. 1885, with single-bay single-storey storey entrance porch to the centre of the front elevation (south-east) and single-bay two-storey return\extension to the centre of the rear elevation (north-west). Pitched natural slate roof with two central rendered chimneystacks, and with terracotta finials to gable ends. Smooth rendered walls over projecting smooth rendered plinth. Square-headed window openings with raised smooth rendered block-and-start surrounds, painted sills, and one-over-one pane timber sliding sash windows. Round-headed door opening to the north-east face of porch having raised smooth rendered block-and-start surround with keystone, timber panelled door with raised and fielded panels, and plain overlight. Set back from road in mature landscaped grounds to the south-west of Carrickart, and a short distance to the north-east of associated church (see 40808003). Detached three-bay two-storey outbuilding to the rear (north-west) having pitched natural slate roof with raised rendered verges to the gable ends, roughcast rendered walls, square-headed loading bays and doors with battened timber doors, and square-headed carriage-arches with battened timber double-doors. Partially rendered rubble stone boundary wall to the west of house (forming courtyard to rear of dwelling with outbuilding to the north-west side) having rubble stone coping over; gateway to the east giving access to rear courtyard comprising a pair of rubble stone gate piers (on square-plan having wrought-iron flat bar gate. Main gateway to site to the south of the house comprising a pair of channelled smooth rendered gate piers (on square-plan) having rendered pyramidal coping over, and with a pair of hooped wrought-iron gates; pedestrian turnstile adjacent to the west pier having wrought-iron flat-bar gate and stile. Rubble stone boundary wall to road-frontage to the south and to the south-east of site.
Appraisal
This attractive and well-proportioned parochial house, dating to the last decades of the nineteenth century, retains its original form and character. Its visual expression and integrity is enhanced by the retention of salient fabric such as the natural slate roof, timber sliding sash windows, and the timber panelled door with raised and fielded panels. Modest interest is added to the main elevation by the raised surrounds to the corners and the render quoins to the corners. Its three-bay two-storey form is typical of the main parochial houses built throughout the Irish countryside during the late-nineteenth and early-twentieth centuries. The substantial two-storey outbuilding to the rear also survives in good condition and adds significantly to the context. The setting of this building is completed by the good-quality gateway to the south with channelled piers, hooped wrought-iron gates, and adjacent turnstile, the rubble stone walls to site, and the gateway to the rear of the site with rubble stone piers and wrought-iron flat bar gate. This building forms a pair of related structures along with the associated church (see 40808003) to the south-east, and is an integral element of the built heritage and social history of the Carrickart area.
