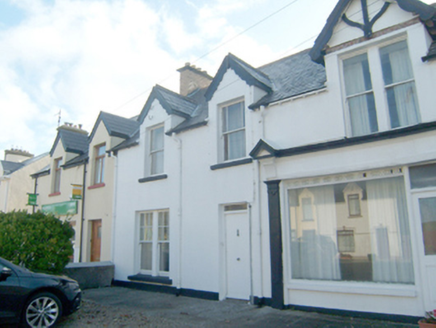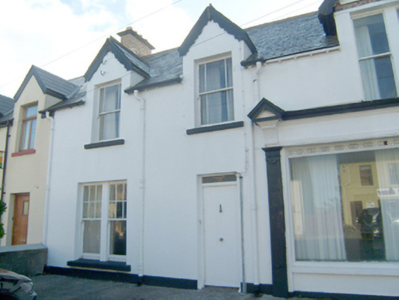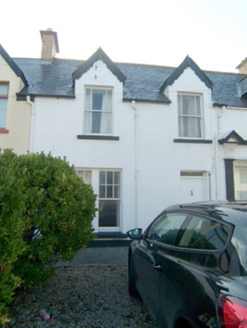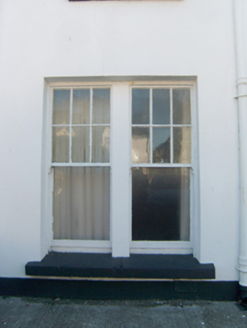Survey Data
Reg No
40808010
Rating
Regional
Categories of Special Interest
Architectural
Original Use
House
Historical Use
Worker's house
In Use As
House
Date
1880 - 1900
Coordinates
213118, 436638
Date Recorded
29/09/2010
Date Updated
--/--/--
Description
Mid-terrace attached two-bay single-storey house with dormer attic level, built c. 1890, having two gable-fronted dormer windows to the front elevation (north-west) and with later two-storey extension to the rear (south-east). One of a pair of structures with building adjoining to the south-west (see 40808009). Pitched natural slate roof with overhanging eaves having exposed rafter ends, terracotta ridge tiles, yellow brick chimneystacks with rendered cornice coping over to the north-east end, and with some surviving cast-iron hoppers and downpipes. Decorative curvilinear timber bargeboards to dormer openings. Smooth rendered ruled-and-lined walls over projecting smooth rendered plinth. Square-headed window openings to dormers having painted sills and with one-over-one pane timber sliding sash windows with margin glazing bars. Square-headed window opening at ground floor level having paired six-over-one pane timber sliding sash windows with continuous painted stone sill. Square-headed doorway to the south-west end of the front elevation having battened timber door with plain overlight. Set slightly back from road with pathway and forecourt to the front (north-west). Located to the south-west end of Carraig Art [Carrickart].
Appraisal
This charming small-scale terraced house, dating to the last decades of the nineteenth century, retains its early form and character. Its visual expression and integrity is enhanced by the retention of salient fabric such as the timber sliding sash windows and natural slate roof. Subdued decorative interest is added by the detailing to the dormer openings. This building is one of the best surviving structures in Carraig Art [Carrickart] dating to the period when the town was redeveloped by the Fourth Earl of Leitrim of nearby Mulroy House (see 40901712) in the 1880s, a process continued by his widow and estate successor following his death in 1892. These structures were built to a common style with single-storey with dormer attic level front elevations and uniform two-storey structures. Many still survive but having been altered and changed incrementally over time eroding their integrity, making this a rare surviving relatively intact example. This building forms a pair of related structures with its neighbour (see 40808009) to the south-west, acting as an historical reminder of the redevelopment of the town by the Clement family\Earls of Leitrim, and is an integral element of the built heritage of Carraig Art [Carrickart].







