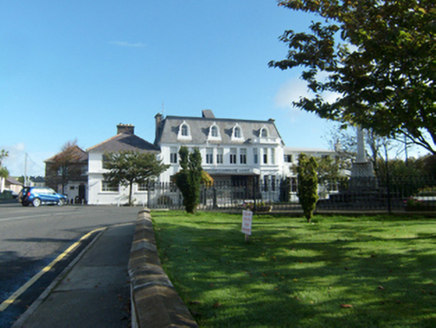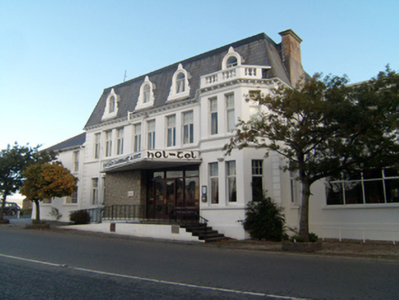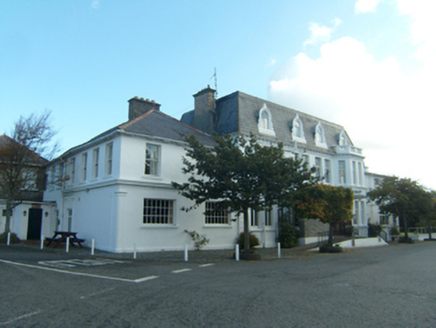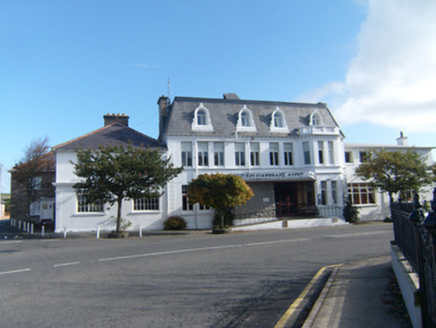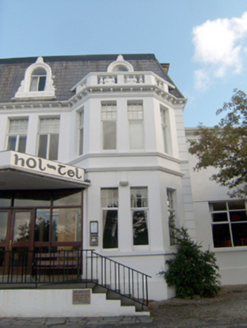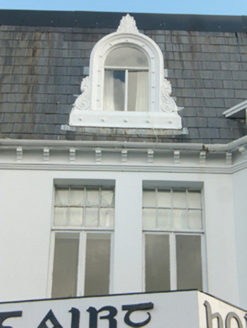Survey Data
Reg No
40808011
Rating
Regional
Categories of Special Interest
Architectural, Artistic
Original Use
Hotel
In Use As
Hotel
Date
1900 - 1920
Coordinates
213228, 436752
Date Recorded
29/09/2010
Date Updated
--/--/--
Description
Detached four-bay two-storey hotel with dormer attic level, built c. 1910, having two-storey canted bay window with balustraded parapet over to the east end of the front elevation (south), and with later single-storey entrance porch. Later two-storey extension to the north-west having hipped roof, built c. 1930, and with large two-storey extension to the north-east, built c. 1970. Steeply-pitched roof to original building having moulded bracketed eaves cornice, two yellow brick chimneystacks with render cornice coping over (to either end, east and west), decorative round-headed dormer openings with smooth rendered architraved surrounds, scrolled brackets to either side of bases, anthemion motif finials over, and with raised boss motifs. Smooth rendered walls over projecting smooth rendered plinth, and with raised smooth rendered block quoins to the corners. Moulded rendered cornices over first floor windows, over ground floor openings to canted bay, and at sill course level at first floor level. Paired square-headed window openings at ground and first floor level with eight-over-two pane timber casement windows; square-headed window openings to canted bay window having six-over-one pane timber casement and fixed-pane windows. Round-headed openings to dormers having timber casement windows with round-headed overlight. Painted stone sills at ground floor level. Square-headed doorway to later porch having glazed timber double-doors and plain sidelights and overlights. Some original features to interior. Attached two-bay two-storey block to the west having hipped natural slate roof with terracotta ridge tiles, bracketed eaves course, cast-iron rainwater goods and rendered chimneystack, smooth rendered walls with moulded cornice above ground floor level and render pilaster to the south-west corner, square-headed window openings at first floor level with timber sliding sash windows, and enlarged square-headed windows at ground floor level with modern fittings. Recessed three-storey block to the north-east, built c. 1970 and altered c. 2008. Two-storey flat-roofed block attached to the east corner of original building. Corner-sited to the north-east end of Main Street, Carraig Art [Carrickart], terminating the streetscape to the north end of the village.
Appraisal
This substantial and well-detailed purpose-built hotel, of early twentieth-century date, retains much of its original form and character despite some alterations to the original block and the construction of a number of later blocks to site. Its visual appeal and integrity are enhanced by the retention of salient fabric such as the natural slate roof and timber casement windows while the main block is enlivened by the extensive render detailing including stringcourses, bracketed eaves course and particularly by the elaborate detailing to the dormer openings. The detailing to this hotel, particularly at roofscape level with steeply pitched roof with round-headed dormers, is unusual to find in a small-scale village such as Carraig Art [Carrickart], which gives this building a strong presence. It harks back to the Edwardian period and the commencement of middle class tourism in the area at the turn of the twentieth century. This building terminates the north-east end of the Main Street of Carraig Art [Carrickart], and is of social interesting due to its long history accommodating visitors to the area, and providing employment to the local community. This hotel may have been originally built by the Fourth Earl of Leitrim (of Mulroy House; died 1892) whose widow and estate developed a hotel at nearby Rosapenna in 1892 and extended it in 1896. A golf course was laid out close to the hotel at Rosapenna in 1893 to designs by Tom Morris of St. Andrews. The hotel in Carraig Art [Carrickart] was apparently built in 1890 and was extant by 1902 (Ordnance Survey twenty-five inch map). This was to the north-west of the main block as stands today. The two-storey block to the west side of the present main block may incorporate part of this earlier hotel. The main block was apparently built by a Michael Friel to replace the earlier hotel. The hotel was later taken over by Mary Ann Maguire in 1934 and later by the Walsh family in 1934 (local information). This fine building is a landmark structure in Carraig Art [Carrickart], and is an addition to the built heritage of the local area.
