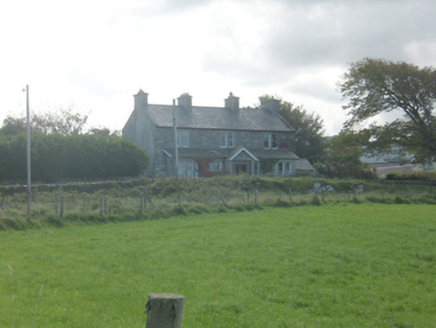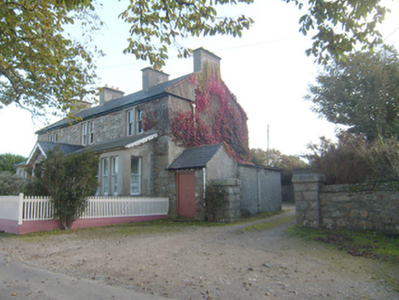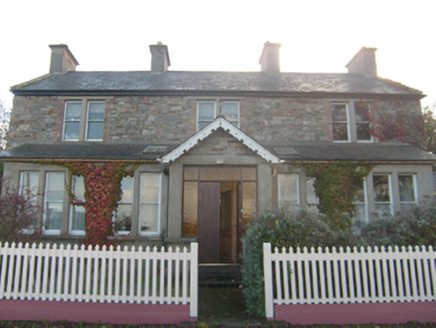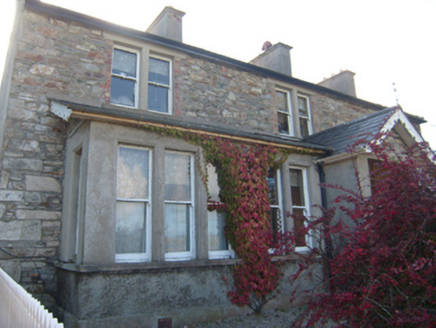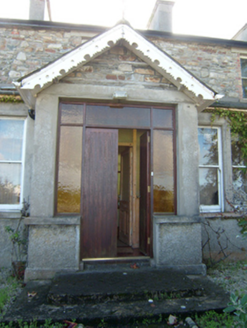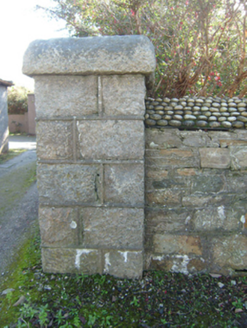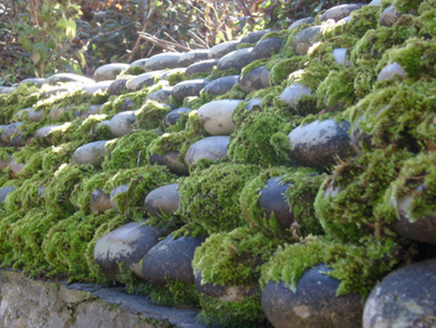Survey Data
Reg No
40808012
Rating
Regional
Categories of Special Interest
Architectural
Original Use
Surgery/clinic
In Use As
House
Date
1870 - 1890
Coordinates
213284, 436805
Date Recorded
29/09/2010
Date Updated
--/--/--
Description
Detached three-bay two-storey former dispensary, built c. 1880, having central gable-fronted entrance porch to the front elevation (north-west), and with single-storey single-bay outbuilding attached to the south-west gable end. Extended with single-storey blocks added to either side of the entrance porch to front. Pitched natural slate roof with projecting eaves course, raised brick verges to gable ends, four smooth rendered chimneystacks (to central and one to either gable end, cast-iron rainwater goods, and with decorative curvilinear timber bargeboards and wrought-iron finial to porch. Mono-pitched slate roofs to single-storey extensions to front with decorative curvilinear timber bargeboards to end elevations. Rubble stone walls (formerly rendered) to front elevation with projecting stone plinth. Rendered walls to gable elevations and extensions. Rendered sill course to ground floor. Square-headed window openings with brick reveals to main body of building, brick reveals, and with paired one-over-one pane timber sliding sash windows. Square-headed window openings to front extensions having smooth rendered reveals and one-over-one pane timber sliding sash windows. Square-headed doorway to the front elevation of porch having replacement timber doors, sidelights and overlights. Set slightly back from road along laneway to the north-west of the centre of Carraig Art [Carrickart]. Modern timber picket fence and pedestrian entrance to boundary to the north-west. Gateway to the south-west, giving access to yard to the rear, comprising a pair of rock-faced ashlar granite gate piers (on square-plan) having rock-faced granite capstones. Section of rubble stone boundary wall to the south-west of gateway having pebble stone coping over.
Appraisal
Despite some modern alterations and later additions, this substantial two-storey building, dating to the second half of the nineteenth century, retains much of its early form and character. Its visual expression and integrity are enhanced by the retention of salient fabric such as the natural slate roof and timber sliding sash windows. Although probably originally rendered, this building is robustly-built using rubble stone masonry. Modest decorative interest is added by the timber bargeboards and the wrought-iron finial to the porch. The four large chimneystacks help give this building a strong roofline. This building is of social importance as a former dispensary when it would have provided important medical services to the local community. Its foundation may have been originally funded by the Fourth Earl of Leitrim of nearby Mulroy House, a benevolent landlord who developed much of Carraig Art [Carrickart], provided local employment, built numerous piers and estate buildings, and provided for his tenantry. This substantial building, although now altered, is an integral element of the social history of the local area, and is a modest addition to the built heritage of Carraig Art [Carrickart]. The good quality rock-faced ashlar granite gate piers and the sections of rubble stone boundary wall add to the context, and complete the historic context. A David Christie, surgeon, was probably the medical officer and register here in 1891 and 1894 (Slater's Directories).
