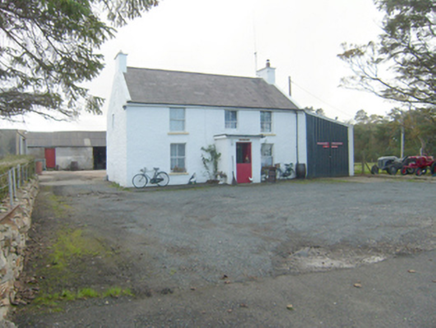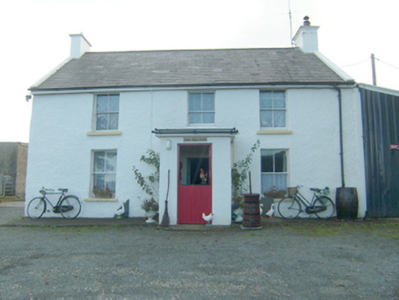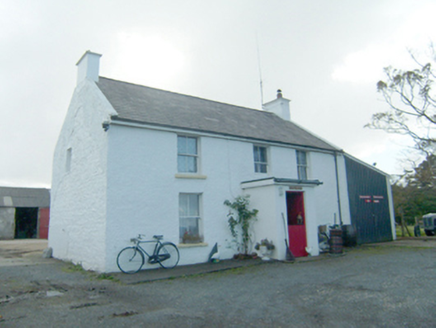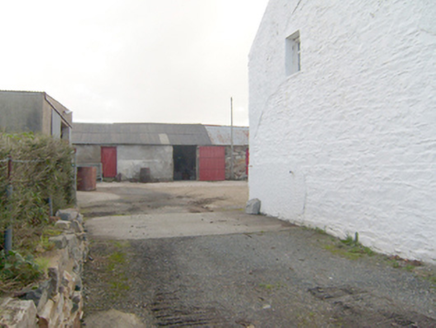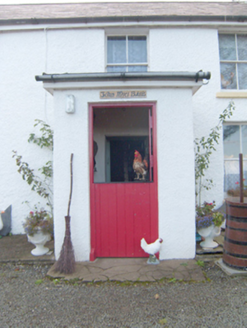Survey Data
Reg No
40808014
Rating
Regional
Categories of Special Interest
Architectural, Social
Original Use
House
In Use As
House
Date
1870 - 1900
Coordinates
213717, 436542
Date Recorded
29/09/2010
Date Updated
--/--/--
Description
Detached three-bay two-storey vernacular house, built c. 1880, having projecting single-storey flat-roofed entrance porch to the centre of the front elevation (north) and with single-bay extension with mono-pitched roof attached to the west gable end. Possibly originally a single-storey house with the upper floor added at a later date. Pitched natural slate roof with projecting rendered eaves course, and with rendered verges and rendered chimneystacks to the gable ends (east and west). Roughcast rendered rubble stone walls, rubble stone construction exposed to the east gable end. Square-headed window openings with stone sills and two-over-two pane timber sliding sash window. Square-headed doorway to the front elevation of porch (north) having battened timber half-doors. Set back from the road with concrete path and open gravel courtyard to the front, and yard to the rear with single-storey outbuildings. Located in the rural countryside to the east of Carraig Art [Carrickart].
Appraisal
This well-maintained two-storey vernacular house, of late nineteenth-century date, retains its early form and character. Its visual expression and integrity is enhanced by the retention of salient fabric such as the natural slate roof and timber sliding sash windows. The irregular-spacing of the openings and the rubble stone construction exposed to the east creates an attractive composition with a distinctly vernacular architectural character. According to local information this was originally a single-storey house, possibly thatched, with the upper floor added sometime later, probably around the turn of the twentieth century. This appealing building makes a positive contribution to the landscape to the east of Carraig Art [Carrickart], and is an addition to the built heritage of the local area. The single-storey outbuilding to the south adds to the context.
