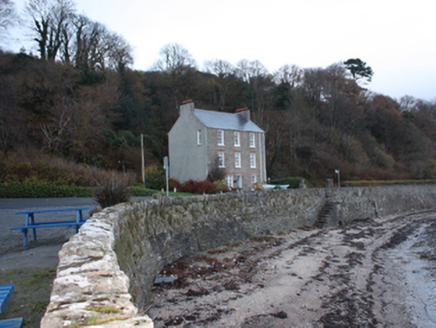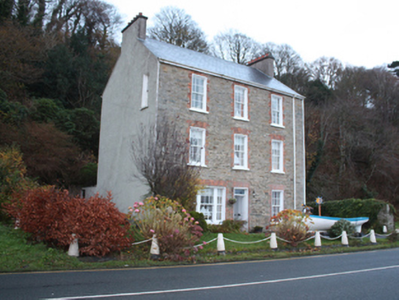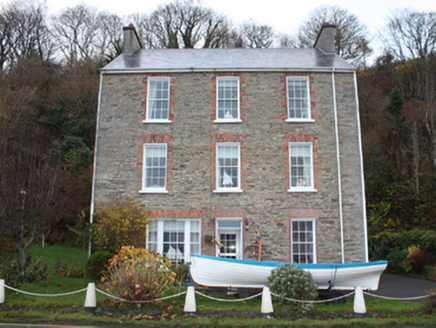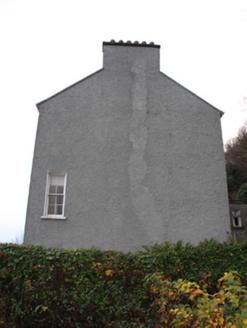Survey Data
Reg No
40809002
Rating
Regional
Categories of Special Interest
Architectural, Social
Previous Name
Foyle Pilots House
Original Use
House
In Use As
House
Date
1840 - 1880
Coordinates
260045, 437654
Date Recorded
21/11/2008
Date Updated
--/--/--
Description
Detached three-bay three-storey house, built c. 1860, with two-storey return to rear. Pitched artificial slate roof, roughcast rendered chimneystacks to gable ends with smooth rendered coping with terracotta pots, and with replacement rainwater goods. Rubble stone construction to front façade; roughcast rendered walls to all other elevations. Square-headed window openings with red brick block-and-start surrounds, six-over-six pane timber sliding sash windows to first and second floors and to north bay of ground floor of front façade; tripartite\Wyatt window comprising six-over-six timber sash window flanked by four-over-four timber sash margins; four-over-four timber sash windows to gables; timber casement windows to return. Square-headed door opening to centre of front façade with red brick block-and-start surrounds, timber panelled door and glazed overlight. Set within own grounds facing onto road, with modern shed to rear, chain-and-bollard fence to front and Carrickarory pier (see 40809001) across the road.
Appraisal
A three-storey house in such a location is rare, but its height affords it fine views over Lough Foyle. Alistair Rowan (1979) describes it as the Foyle Pilot's House. The retention of the original door and window details along with the agreeable stone front façade with the contrast between the grey dimension stone and the red brick dressings to the openings give it attractive character.







