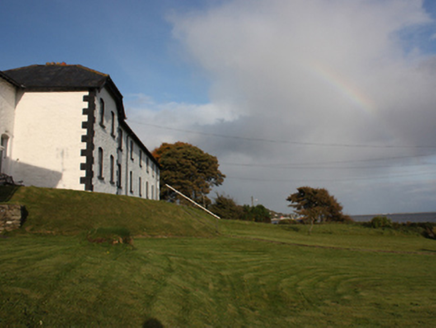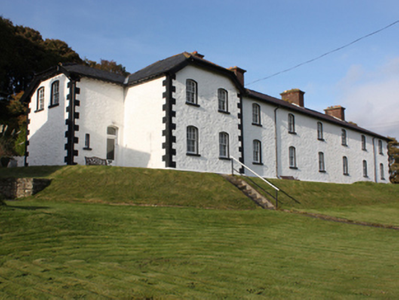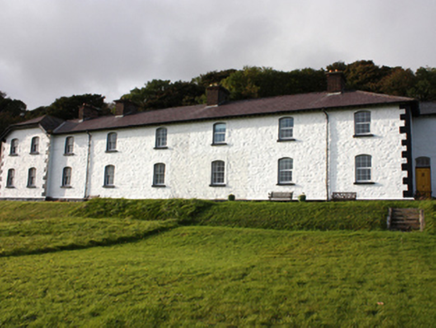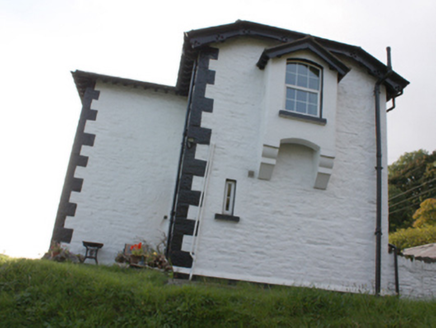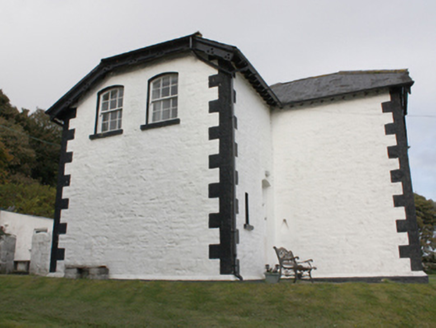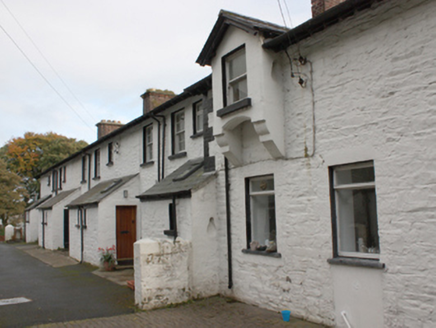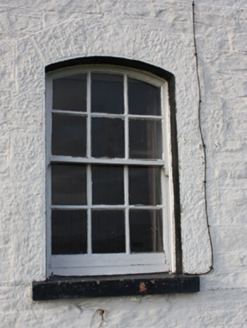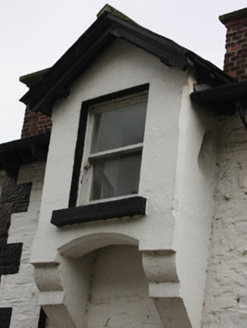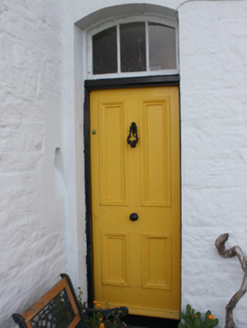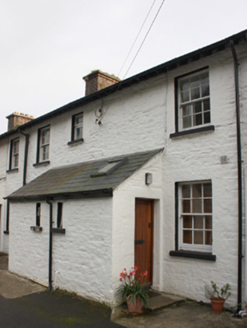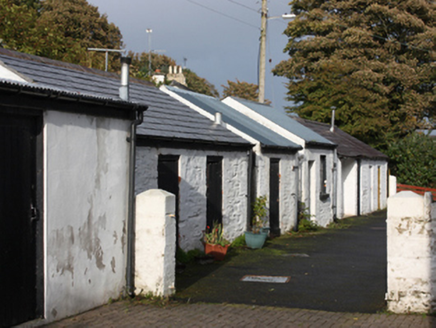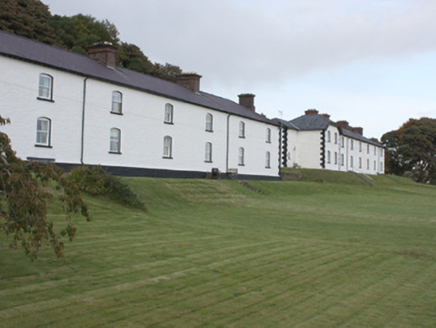Survey Data
Reg No
40809004
Rating
Regional
Categories of Special Interest
Architectural, Historical, Social
Previous Name
Moville Coastguard Station
Original Use
Coastguard station
In Use As
House
Date
1860 - 1870
Coordinates
260259, 437838
Date Recorded
15/10/2008
Date Updated
--/--/--
Description
Freestanding eight-bay two-storey former coastguard station, built c. 1868-69, with projecting gabled half-hipped pair of bays to the south-west, and recessed bays to south-west and north-east; single-storey lean-to entrance porches to rear, oriel windows to the north-east and to the north-west sides, both over segmental-arched machicolations on corbels. Now in use as houses. Hipped and half-hipped slate roofs with exposed timber rafters to eaves; brick chimneystacks with stringcourses and corniced coping; cast-iron and replacement rainwater goods. Lean-to natural slate roofs to entrance porches. Painted coursed rubble walls with painted tooled ashlar block-and-start quoins, and projecting plinth. Segmental-arched window openings with painted tooled ashlar block-and-start surrounds with six-over-six horned timber sash windows. Square-headed window openings with six-over-six horned timber sash and some replacement windows to rear. Segmental-arched door openings to recessed bays with timber panelled door and overlight to north-east and half-glazed timber-framed door with overlight to south-west. Square-headed door openings to rear porches with assortment of doors. Row of detached single-storey outhouses to rear with pitched slate and corrugated metal roofs, rubble stone walls with ashlar block-and-start quoins, square-headed window openings with three-over-three horned timber sash window to central outbuilding, square-headed door openings with assortment of battened timber doors. Wrought-iron gate mounted on tooled ashlar gate-piers with tapered coping to front and to rear. Ashlar stone steps to front. Set within own grounds with later block of houses (see 40809003) to the south-west. Grassed area to front of property. Located to west of Moville town centre overlooking Lough Foyle and with Carrickarory Pier (see 40809001) to the south-west.
Appraisal
A well-proportioned and imposing former coastguard station that retains its architectural integrity and form, and which constitutes an integral element of the maritime heritage of the local area. Its fine slate roof and evident high quality construction and design make it an excellent example of its type. The retention of its outbuildings to the rear adds to its significance. It was originally built to designs by Enoch Trevor Owen (c. 1833 - 1881), an English architect working for the Board of Works in Ireland from c. 1860. Owen designed upwards of thirty coastguard stations in Ireland, mainly during the 1860s and early 1870s, including nine in County Donegal. The form of this building and features such as the machicolated oriel windows are typical features of Owen's coastguard station designs. Together with the later coastguard building (see 40809003) to the south-west, it constitutes an important part of the built heritage of Moville, and is attractive complex located along the main approach road into the town from the south-west.
