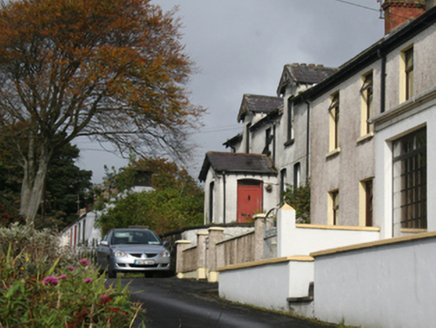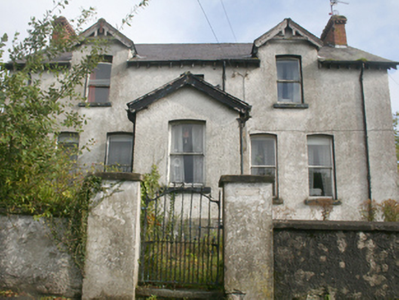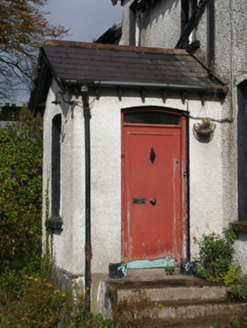Survey Data
Reg No
40809007
Rating
Regional
Categories of Special Interest
Architectural
Original Use
House
In Use As
House
Date
1850 - 1890
Coordinates
261003, 438612
Date Recorded
16/10/2008
Date Updated
--/--/--
Description
Detached three-bay two-storey house, built c. 1870, with single-storey gabled porch to principal (west) elevation and gabled half-dormer attic level. Single-bay two-storey return to rear. Pitched natural slate roof with exposed timber rafter ends and timber bargeboards to gables and gabled half-dormers. Red brick coped chimneystacks with terracotta pots and cast-iron rainwater goods. Roughcast rendered walls with rendered stone plinth course. Segmental-headed window openings with one-over-one pane horned timber sliding sash windows and stone sills. Segmental-headed door opening with replacement timber door and overlight. Set within own grounds with coped roughcast rendered walls and cast-iron gate. Single-storey outbuilding to rear with corrugated-metal roof. Gateway to the south-west having rendered gate piers and wrought-iron gate. Located to the north-west of the centre of Moville.
Appraisal
This attractive and little-altered example of a late nineteenth-century villa contributes positively the general streetscape to the north-west of the centre of Moville. The building is well-proportioned with central gabled entrance porch contributing to the design and merit of the building. The retention of the timber sliding sash windows of a unified design also contributes to its architectural quality. It dates to a period when Moville was a popular seaside resort, and forms part of an interesting group of structures in the town dating to this period. The simple boundary walls and gateways add to the setting and contrast.





