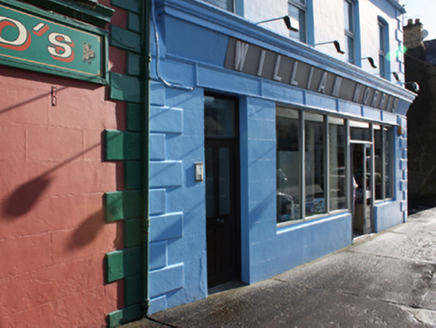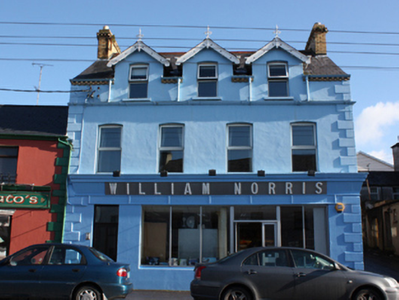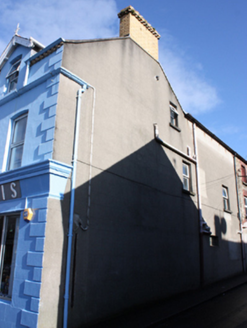Survey Data
Reg No
40809013
Rating
Regional
Categories of Special Interest
Architectural
Original Use
House
In Use As
House
Date
1860 - 1900
Coordinates
261136, 438433
Date Recorded
16/10/2008
Date Updated
--/--/--
Description
End-of-terrace attached four-bay two-storey house with half-dormer attic level, built c. 1880, having shopfront. Pitched natural slate roof with yellow brick chimneystacks to gable ends (north and south) having angled brick coping course and with terracotta pots, over, yellow brick dogtooth eaves courses, cast-iron rainwater goods, and with terracotta ridge tiles. Three gabled-fronted half-dormer openings to front elevation (west) having decorative pierced timber bargeboards, and with cast-iron finials over gable apexes. Smooth rendered ruled-and-lined walls with raised block-and-start quoins to the corners of the front elevation. Shallow segmental-headed window openings with replacement windows, painted stone sills to third floor. Square-headed door opening to the north end of the front elevation with replacement door and plain overlight. Shopfront comprising central square-headed doorway with modern door and overlight flanked to either side by square-headed fixed-pane display windows with replacement fittings, and having fascia over with raised lettering reading ' WILLIAM MORRIS' with moulded cornice over forming sill course at first floor level. Road-fronted to the north-west of the centre of Moville. Laneway to the south giving access to rear.
Appraisal
This interesting and well-detailed building with shopfront at ground floor level, probably originally dating to the last decades of the nineteenth century, retains much of its original form despite some alterations at ground floor level. Its visual appeal is enhanced by the retention of salient fabric such as the natural slate roofs, although the loss of original fittings to the openings detracts from its integrity. Of particular note are the well-detailed half-dormer openings with attractive pierced timber bargeboards and intricate cast-iron finials over, which add decorative interest at roofscape level; these features are uncommon along the streetscape of Moville, adding interest to the north-west of the centre of the town. Of additional note is the altered shopfront with prominent fascia with raised lettering and pronounced cornice over. Prominently-sited to the north-west of the centre of Moville, this building makes a positive contribution to the south-east end of Malin Street, and is an element of the built heritage of the town.





