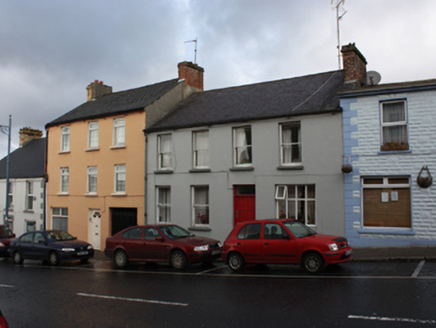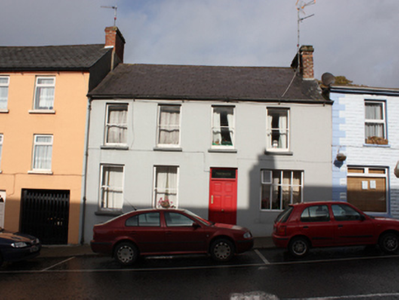Survey Data
Reg No
40809015
Rating
Regional
Categories of Special Interest
Architectural
Original Use
House
Historical Use
Shop/retail outlet
In Use As
House
Date
1840 - 1880
Coordinates
261059, 438342
Date Recorded
16/10/2008
Date Updated
--/--/--
Description
Terraced four-bay two-storey house, built c. 1860. Later also in use as a retail outlet, now in use as a house. Pitched slate roof with red brick on stretcher bond chimneystack to east gable with rendered coping, and cast-iron rainwater goods. Smooth rendered ruled-and-lined walls. Square-headed window openings with one-over-one horned timber sash windows; enlarged window opening to the east end at ground floor level having timber casement window. Square-headed door opening with timber panelled door and overlight. Fronts directly onto street to street with single step to threshold. Located to the west of the centre of Moville.
Appraisal
A fine piece of domestic townscape architecture that retains a great deal of historic fabric and architectural integrity, including its natural slate roof and sash windows, giving character and heritage quality to the general streetscape. The enlarged window to the ground floor suggests that it may have served as a shop. It is a good example of its type, representing the domestic architecture typical to small towns across the county, and is an addition to the built heritage of Moville.



