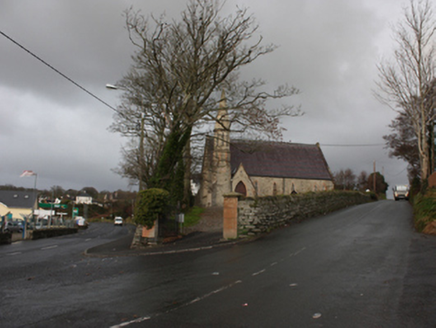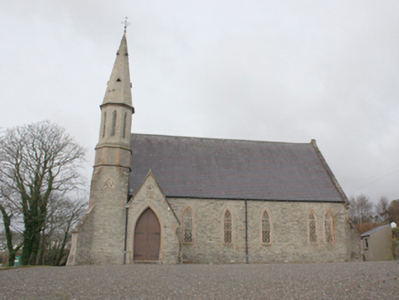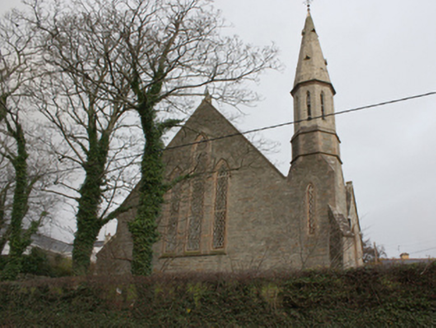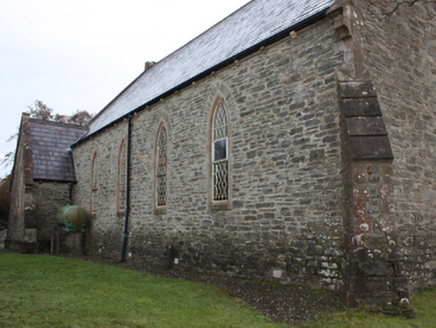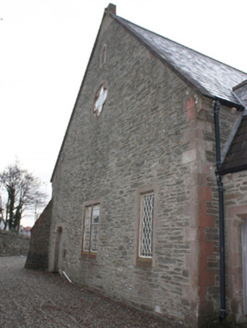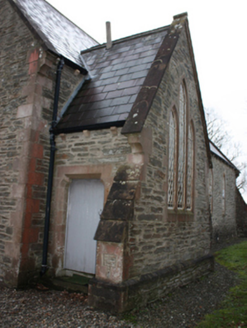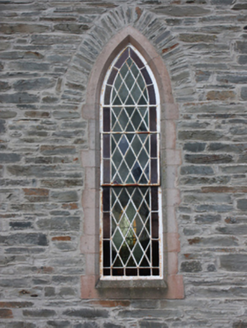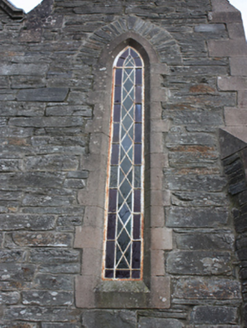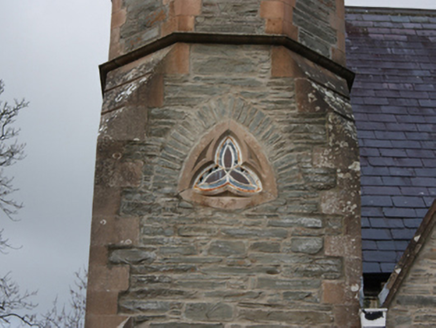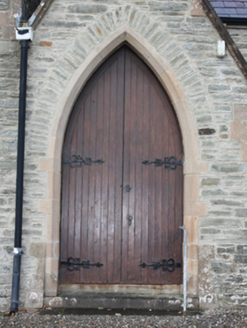Survey Data
Reg No
40809016
Rating
Regional
Categories of Special Interest
Architectural, Artistic, Social
Original Use
Church/chapel
In Use As
Church/chapel
Date
1860 - 1870
Coordinates
260912, 438377
Date Recorded
21/11/2008
Date Updated
--/--/--
Description
Freestanding Presbyterian church, built 1863, comprising six-bay hall with bell tower (on square-plan) to the south-east corner with belfry and broached spire (on octagonal-plan) over, gable-front entrance porch to east elevation and gable-fronted vestry to west elevation. Pitched natural slate roof with grey clayware ridge tiles, ashlar gable copings, carved stone finials to south gable and over entrance porch, moulded projecting skew-putts to eaves; sandstone brackets supporting ashlar eaves course, and with cast-iron rainwater goods. Squared coursed rubble stone walls with ashlar block-and-start quoins and diagonally-set stepped ashlar buttresses to corners. Pointed-arched window openings with chamfered ashlar surrounds and squared rubble stone relieving arches; tripartite lancet window with continuous having diamond-shaped cast-iron quarry-glazed windows with coloured glass to outer panes. Pointed-arch door opening with chamfered ashlar surrounds and squared-rubble relieving arches; square-headed door opening with shouldered ashlar surround to vestry. Spire comprising yellow-brick pyramidal steeple with wrought-iron finial and cornice to base, mounted on polygonal yellow brick tower having lancets to each side, with stepped ashlar plinth course, over polygonal tower, tapering to a square plan comprising squared-rubble walls with ashlar block-and-start quoins; with lancet window. Set within own grounds with squared and random rubble boundary wall with squared-rubble coping. Main gateway to south-east comprising cast-iron gates mounted on smooth rendered piers with moulded ashlar coping; gateway to east comprising cast-iron gate mounted on squared rubble piers with ashlar coping. Located to west of Moville town centre; associated manse (see 40809017) to north-east.
Appraisal
This attractive mid-nineteenth-century Presbyterian church retains its original form and character. Quality finishes, detailing and the fine proportions and scale combine to create a most handsome structure, with the simplicity of the church contrasting with the structural elaboration of the tower with its broached spire over. Its visual appeal and integrity is enhanced by the retention of salient such as the quarry-glazed windows and natural slate roof. The point-arched openings, gabled forms, and stepped buttresses lend it a Gothic Revival character that is typical of its type and date in Ireland. This charming church was originally built to designs by the Derry architect John Guy Ferguson (d. 1901), who was responsible for numerous commissions in Donegal during the second half of the nineteenth century. The main contractor involved was a James Gallagher, also of Derry, and it was constructed at an estimated cost of £1,100. Located on an elevated site to the west of the centre of Moville, this building is a landmark structure along the main approach road into the town centre from the west. Having long served as an important part of the religious life of Moville, this building and the associated manse (see 40809017) to the north-east are a valuable addition to the architectural heritage and social history of the local area. The simple boundary walls and gateways to site add to the setting and context.
