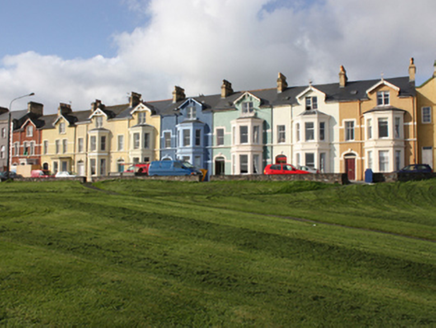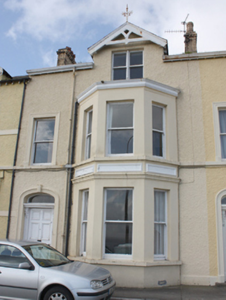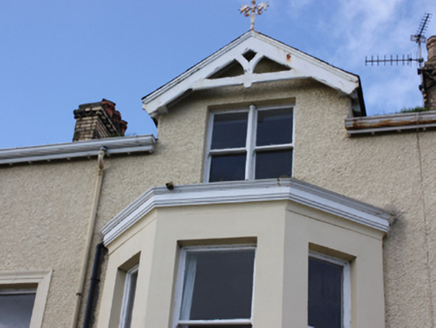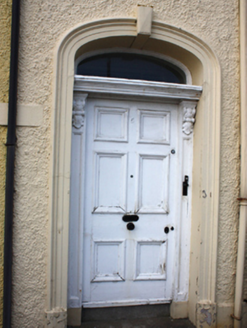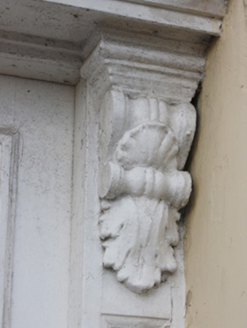Survey Data
Reg No
40809025
Rating
Regional
Categories of Special Interest
Architectural
Original Use
House
In Use As
House
Date
1880 - 1890
Coordinates
261164, 438270
Date Recorded
16/10/2008
Date Updated
--/--/--
Description
Terraced two-bay two-storey with half-dormer attic house, built c. 1884, with two-storey canted bay to front elevation, and single-bay two-storey return to rear. One of a terrace of buildings with the structures adjoining to the north-east (see 40809026 to 40809030) and the buildings to the south-west (see 40809023 to 40809024). Pitched artificial slate roof (fibre cement) with terracotta ridge tiles, yellow brick chimneystack with yellow brick cogging stringcourse and steeped brick coping and polygonal pots, exposed timber rafters to eaves, and with replacement and cast-iron rainwater goods; decorative timber bargeboards and bracing and cast-iron finial to gabled half-dormer window; hipped roof with moulded eaves cornice to canted bay. Painted roughcast rendered walls with smooth rendered walls to stall-riser to canted bay. Square-headed window openings with one-over-one pane horned timber sliding sash windows with painted rendered sills; cast-iron column between paired windows to half-dormer attic. Rendered architrave surround to first floor opening over door. Smooth rendered panels above ground floor openings to canted bay. Continuous sill course to first floor. Segmental-headed door opening to the west end of the front elevation having rendered architraved surround with keystone motif, timber door with bolection mouldings, plain overlight, and with acanthus leaf timber consoles supporting moulded timber lintel\cornice over. Fronts directly onto street. Located to the south\south-west of the centre of Moville overlooking Lough Foyle to the south.
Appraisal
Dating from the late nineteenth century, this fine Victorian house retains its original character and form. Its visual appeal and integrity is enhanced by the retention of the majority of its salient fabric, including timber sliding sash windows and timber door with bolection mouldings, and with acanthus leaf consoles supporting moulded timber lintel. It forms part of a formal terrace along with its neighbours to the north-east (see 40809026 to 40809030) and the buildings to the south-west (see 40809023 and 40809024) that form Montgomery Terrace, which is one of the most striking architectural set-pieces in Moville. The applied stucco detailing, canted bay window and gabled dormer combine to give character and artistic quality to the streetscape. With spectacular views over Lough Foyle to the south, properties along this terrace would have been particularly desirable among the middle classes. This terrace was originally constructed by the Montgomery family of nearby New Park (see 40809049), where Field Marshal Bernard Law Montgomery (1887-1976) spent part of his youth. Moville became a fashionable seaside resort during the second half of the nineteenth century, with daily steam boats arriving from Derry and Portrush during the summer months. This building forms part of a collection of middle class houses in Moville and environs that date to this period in the town’s history. This building is an integral element of the built heritage of Moville, and is an attractive feature along the coast to the south\south-west of the town centre.
