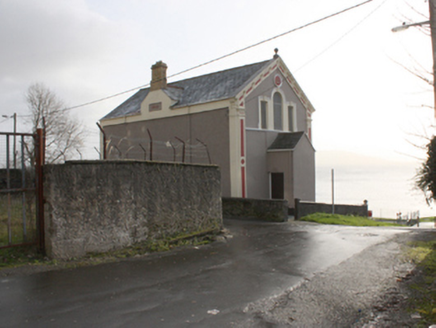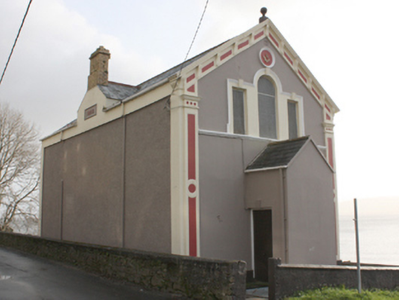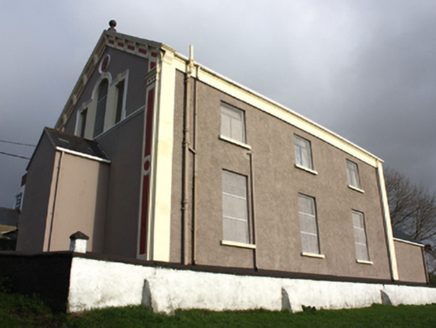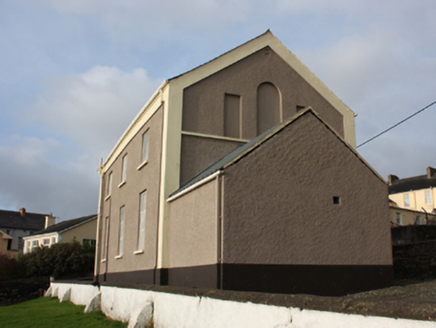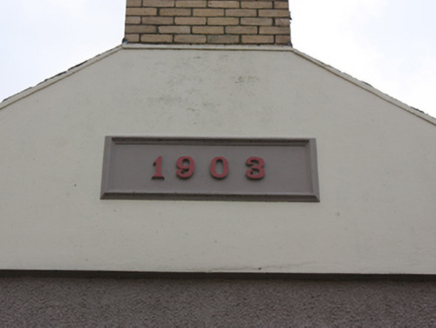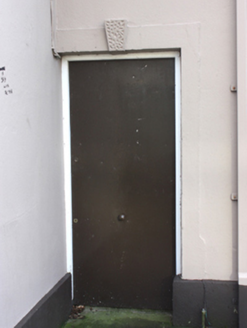Survey Data
Reg No
40809033
Rating
Regional
Categories of Special Interest
Architectural, Social
Previous Name
Moville Masonic Hall
Original Use
Masonic lodge/hall
In Use As
Masonic lodge/hall
Date
1900 - 1905
Coordinates
261256, 438368
Date Recorded
21/11/2008
Date Updated
--/--/--
Description
Detached three-bay two-storey gable-fronted Masonic hall, dated 1903, with single-bay single-storey gable-fronted entrance porch to the centre of the front elevation (west) and later single-storey extension to the rear (east). Pitched natural slate roof with pitched natural slate gablet to the centre of the north pitch having yellow brick chimneystack to the north gable with moulded cornice supporting cap over, red clay roll ridge tiles, red clay ridge tiles to porch, replacement rainwater goods, and with raised rendered verge to the entrance front (west) having moulded render kneeler stones to eaves level and moulded render eaves course with brackets to the front elevation (west). Ball finial over gable apex to front elevation. Smooth rendered walls over smooth rendered plinth course to front elevation, gablet and porch; roughcast render to other walls. Moulded render corner pilasters to the front elevation having moulded capitals over, and with central roundel motifs. Moulded rendered roundel motif beneath apex to front elevation having moulded rendered surround, and with raised rendered Masonic ‘square and divider’ motif. Smooth render pilaster strips to corners of other elevations, smooth rendered eaves course to the ancillary elevations. Rendered date plaque on (rectangular-plan) to gablet to north elevation having raised rendered date reading ‘1903’. Venetian window to front elevation (west) at first floor level having moulded rendered lugged architraved surrounds with keystone motifs to window openings, continuous moulded rendered sill course, and with metal grills obscuring window fittings; Venetian window at first floor level to east elevation with rendered sill course, openings now blocked; square-headed window openings at ground and first floor levels to south elevation, having timber casement windows to first floor, metal security grilles, smooth rendered reveals and concrete sills. Square-headed entrance door opening to north face of porch having smooth rendered surrounds with rendered vermiculated keystone over, and with metal door. Set slightly back from road in its own grounds to the south-east of the centre of Moville, and to the north of the Lough Foyle shoreline. Rendered rubble stone boundary walls surrounding site.
Appraisal
This simple gable-fronted Masonic hall\lodge is an interesting addition to the streetscape to the south-east of the centre of Moville. The plain form of this building is enlivened by the attractive and extensive rendered detailing to the front elevation, including bracketed rendered eaves course, corner pilasters with capitals, moulded render roundel motif with the typical Masonic ‘square and dividers’ motif, and by the Venetian window with architraved surround with keystone motifs, which help to give this hall a strong architectural presence. Typical of many such halls of its type and date all the architecture is to the front, with an elaborate front contrasting with the austere and prosaic side and rear elevations. It was built to designs by the architect T. Wright in 1903 at a cost of £500. It is named St. Columb’s, and is Lodge Number 297 in the Donegal and Londonderry Branch\Province. The ground for the building was leased from the Right Hon. Dr. Robert Montgomery (father of Field Marshal Lord Montgomery of Alamein) of nearby New Park (see 40809049). It probably replaced an earlier Masonic hall in Moville, location unknown (possibly a temporary arrangement in a nearby house etc.) as the Lodge was originally constituted on 30th October 1900 with a Thomas Wright its ‘Foundation Master’. Overlooking Lough Foyle it is a distinctive landmark in the streetscape of Moville, and is an integral element of the built heritage of the town.
