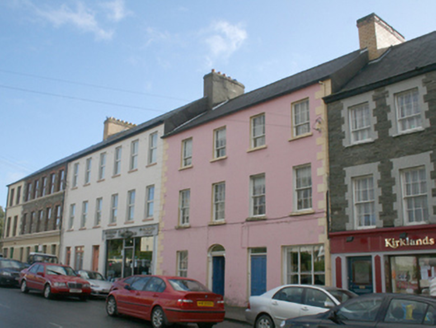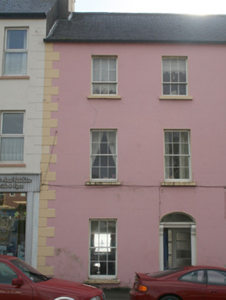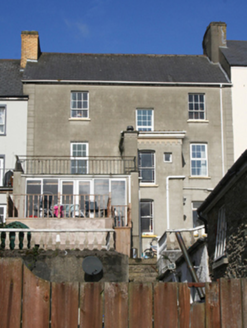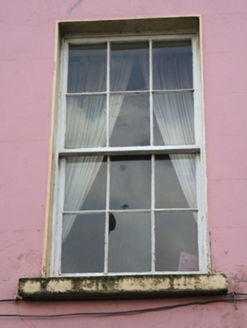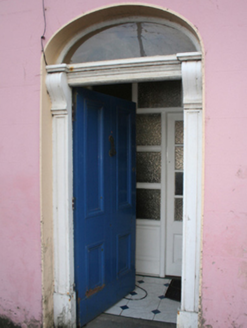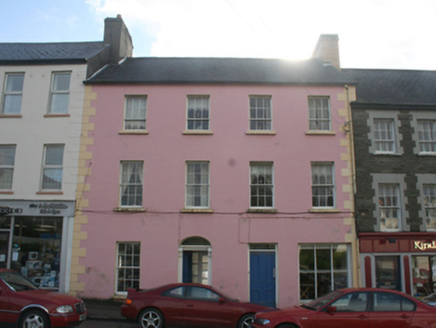Survey Data
Reg No
40809038
Rating
Regional
Categories of Special Interest
Architectural
Original Use
House
In Use As
House
Date
1860 - 1890
Coordinates
261300, 438430
Date Recorded
17/10/2008
Date Updated
--/--/--
Description
Mid-terrace two-bay three-storey house, built c. 1870, with two-storey return and modern extensions to the rear (south). Formerly in use as a retail outlet with fixed-pane display window. One of a group of structures along a generally uniform terrace (see 40809034, to 40809038), and forms part of a pair with the building adjoining to the west (see 40809037). Pitched slate roof with blue\black clay ridge tiles, and rendered chimneystack to the east gable end with terracotta pots over. Replacement rainwater goods. Smooth rendered ruled-and-lined walls with block-and-start quoins to east corner, and straight quoins to rear. Square-headed window openings with stone sills, and with six-over-six pane timber sliding sash windows at ground and first floor level and six-over-three pane timber sliding sash windows at second floor level. Segmental-headed window openings to return with one-over-one pane horned margined timber sliding sash windows with coloured glass panes to margins, and with painted stone sills. Mainly replacement window fittings to rear. Segmental-headed door opening to the west end of the front elevation having timber panelled door with bolection mouldings, timber pilasters with console brackets over, moulded timber lintel, and plain overlight. Road-fronted a short distance to the east of the centre of Moville.
Appraisal
This well-proportioned and substantial terraced three-storey Victorian house retains its early form and character. The retention of its historic timber sash windows, including historic glass, and the timber panelled door, is an important historical asset to the building and the wider built environment. It forms part of a generally uniform terrace of buildings along Bath Terrace (see 40809034, 40809035, 40809036 and 40809038), which is one of the most striking architectural set-pieces in Moville. It also forms part of a pair with its neighbour to the west (see 40809037) although the historical Ordnance Survey twenty-five map (1896) suggests that these two adjoining buildings may have formed a single property, later subdivided. This building is the best surviving example along Bath Terrace, and provides an insight into its original form and character. This terrace dates to the late-nineteenth century, a period when Moville became a fashionable seaside resort among the middle classes with daily steam boats arriving from Derry and Portrush during the summer months. This building forms part of a notable collection of middle class houses in Moville and environs that date to this period in the town’s history. The modern shopfront is in keeping with the architectural integrity of the building, and fails to detract substantially from its visual appeal.
