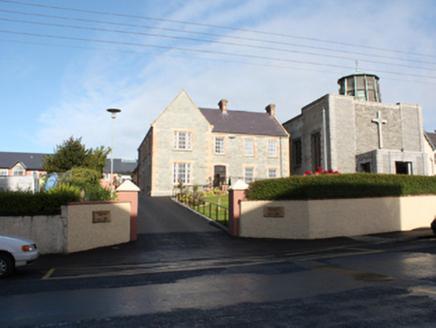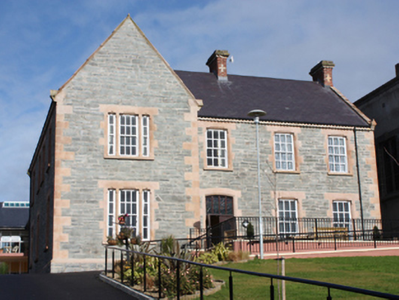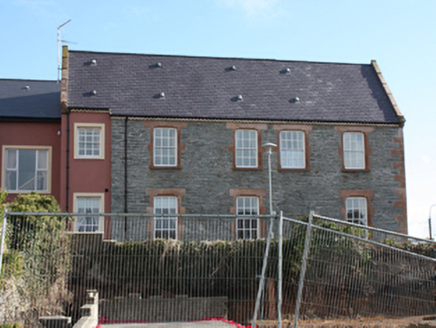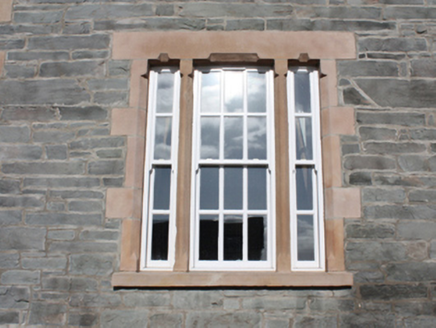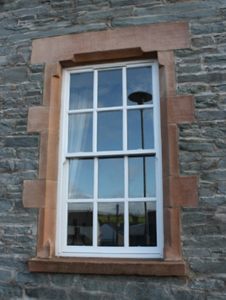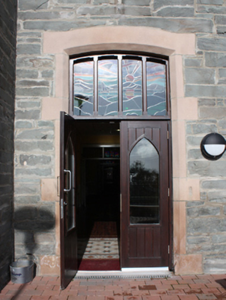Survey Data
Reg No
40809039
Rating
Regional
Categories of Special Interest
Architectural, Artistic, Social
Previous Name
St. Michael's Convent
Original Use
Convent/nunnery
In Use As
Apartment/flat (converted)
Date
1860 - 1865
Coordinates
261310, 438490
Date Recorded
16/10/2008
Date Updated
--/--/--
Description
Detached two-bay two-storey former Catholic convent on L-shaped plan, built c. 1863 and altered c. 2005, having advanced single-bay two-storey gable-fronted block to the west end of the front elevation (west). Now in use as sheltered accommodation with multiple modern extensions to rear (north). Pitched natural slate roofs with blue-black clay ridge tiles, rectangular red brick chimneystacks with decorative yellow brick cross motifs, stone billet cornice and stepped ashlar stone caps, chamfered stone billet eaves cornice supporting gutters, replacement rainwater goods, rasied ashlar sandstone verges to gables, and with sandstone kneeler stones at eaves level having gable-fronted sandstone finials over. Randomly coursed rubble stone walls with flush ashlar sandstone block-and-start quoins to corners, and with projecting randomly coursed rubble stone plinth with chamfered sandstone ashlar coping over; rendered walls to rear and modern extensions, cement rendered walls to east elevation. Square-headed window openings, with chamfered ashlar sandstone block-and-start surrounds with chamfered stops, chamfered ashlar sandstone lintels with chamfer stops, ashlar sandstone sills, and with replacement six-over-six pane sliding sash windows; tripartite square-headed window openings to advanced gable-fronted bay with chamfered ashlar sandstone block-and-start surrounds with chamfered stops, chamfered ashlar sandstone lintels with chamfer stops, ashlar sandstone sills, chamfered ashlar sandstone mullions, and with replacement six-over-six pane and two-over-two pane sliding sash windows. Segmental-headed door opening to the west end of the main block to front elevation, adjoining breakfront, having chamfered ashlar sandstone block-and-start surround with chamfered stops, chamfered ashlar sandstone lintel, replacement glazed timber double-doors, and with four-pane overlight with modern leaded glass panels. Set back from road in an elevated site to the east of the centre of Moville with lawned area to front (south) and with St. Pius X Catholic church (see 40809040) adjacent to the east. Roughcast rendered boundary wall with smooth rendered coping over to the south. Gateway to the south-west corner of site having a pair of smooth rendered gate piers (on square-plan) with pyramidal coping over.
Appraisal
Despite conversion to a new use in recent years, this fine former Catholic convent retains much of its original form and character to the front elevation. It is well-built using good-quality rubble stone masonry and has extensive good sandstone detailing that is clearly the work of skilled masons, particularly to the complex surrounds to the openings, the quoins to the corners, and to the rasied verges with moulded kneeler stones; the quality of this cut sandstone detailing also helps to elevate this building above many of its contemporary convent buildings in Ireland. The contrast between the roughly-finished grey dimension stone and the warm red sandstone detailing also helps to create striking tonal and textural variation to the main elevation. The Institutional Gothic form of this building is characteristic of the convent architecture in Ireland during the late-nineteenth century, a period when a great many buildings of this type were constructed throughout the island. It was originally built for the Sisters of Mercy in 1863, and there were formerly schools for both boys and girls to the rear, now demolished. There was formerly a large gable-fronted Gothic Revival convent chapel adjoining to the east, which was demolished c. 1955 to make way for the St. Pius X church (see 40809040) adjacent. This former convent also originally had three gable-fronted dormers to the front elevation, now removed. The convent closed in 2003, ending a 140 year association between the Sisters of Mercy and Moville. This appealing former convent forms part of an interesting group of related structures with the adjoining church (see 40809040) and the parochial house (see 40809041) to the east, and is an integral element of the built heritage and social history of the town.
