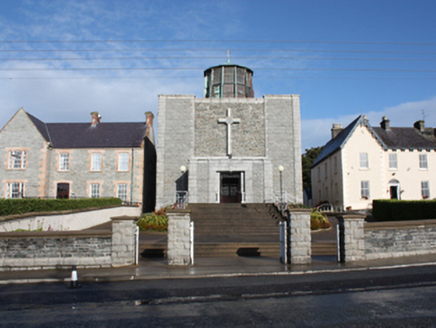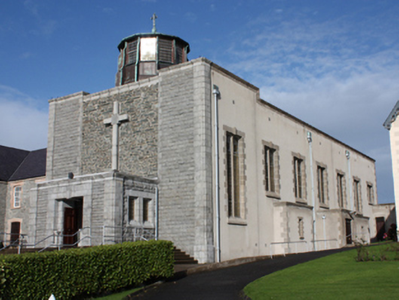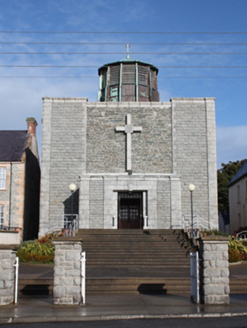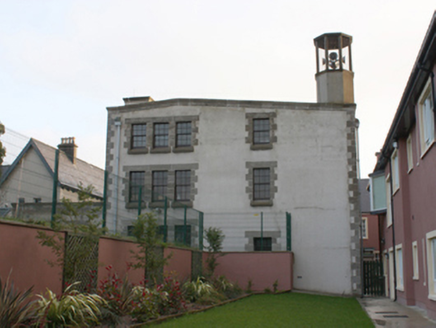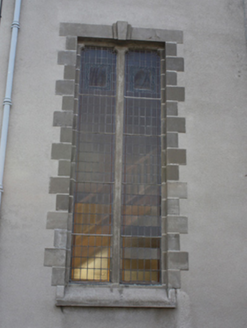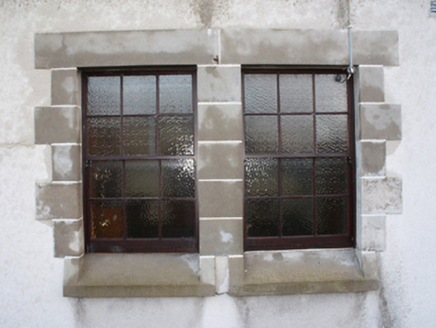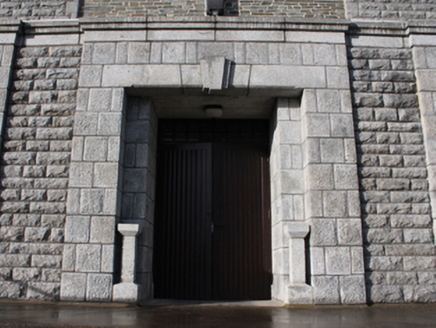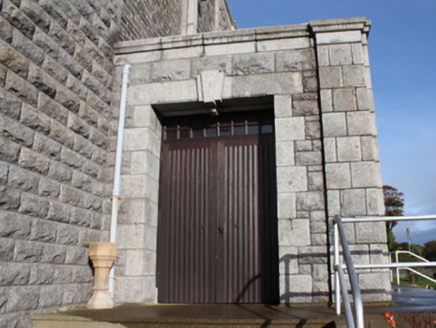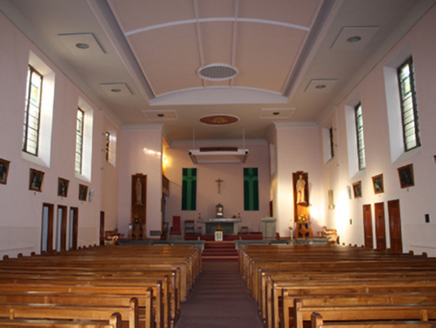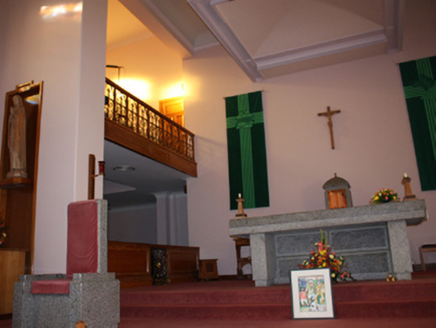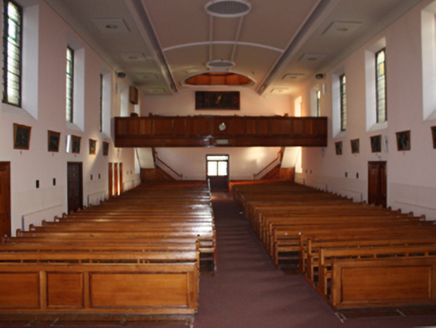Survey Data
Reg No
40809040
Rating
Regional
Categories of Special Interest
Architectural, Artistic, Social
Original Use
Church/chapel
In Use As
Church/chapel
Date
1950 - 1960
Coordinates
261336, 438462
Date Recorded
16/10/2008
Date Updated
--/--/--
Description
Detached double-height gable-fronted Catholic church, built 1958, having seven-bay hall, single-bay single-storey flat-roofed entrance porch to the centre of the front elevation (south) flanked to either side by shallow full-height breakfronts, projecting single-bay single-storey confessional projections to the east elevation, single-bay single-storey flat-roofed entrance porch to the east elevation, and with three-storey attached sacristy to the north end. Twelve-sided copper-clad roof lantern having conical copper roof with copper cross finial over, glass panelled fixed-frame windows, and splayed stepped off-set copper buttresses to angles; o roughcast rendered bell tower to north-west corner of sacristy having flat-roof over. flat-roofs hidden behind raised cut stone parapet with moulded stone coping over. Cast-iron downpipes with large hopper heads. Rock-faced ashlar granite construction to breakfronts to front with ashlar granite corner pilasters, randomly coursed rubble stone masonry to central section to entrance front having cut stone (granite) cross motif to centre. Rock-faced ashlar granite construction to porch with ashlar granite corner pilasters, and with central shallow projecting doorcase to centre with ashlar granite surround. Roughcast rendered finish to other elevations with flush concrete block-and-start quoins to the corners to the north end. Flush concrete quoins to corners of porch and confessionals. Paired and single square-headed window openings, with flush block-and-start concrete surrounds, stepped concrete keystones and splayed concrete sills, and with leaded coloured glass windows. Square-headed window openings to sacristy with block-and-start concrete surrounds, splayed concrete sills, and having six-over-six pane timber sliding sash windows. Central square-headed door opening to porch with stepped ashlar granite reveals, rock-faced ashlar granite surrounds, chamfered ashlar granite lintel with Gibbsian keystone, flanking granite holy water fonts, timber linen-fold double-doors with glass overlight. Accessed by flight of concrete steps with painted metal handrails. Interior with gallery over entrance and to west of chancel; plastered walls and ceiling with segmental plastered vault. Polished marble altar, chair and lectern to chancel. Set back from road in an elevated location to the east of the centre of Moville. Bounded on road-frontage to the south by randomly coursed rubble stone walls with moulded coping over. Vehicular gateway to the south comprising a pair of rock-faced ashlar granite gate piers (on square-plan) having pyramidal capping, and with iron gates; pedestrian gateways to either side of vehicular gateway having rock-faced ashlar granite piers with pyramidal capping over, and with iron gates. Associated parochial house (see 40809041) to the east and former convent (see 40809039) adjacent to the west.
Appraisal
This striking if rather austere modern Catholic church, with an unusual copper-clad roof lantern, retains its original character and form, and is a distinctive feature in the streetscape to the east of the centre of Moville. Although clearly modern in design, it predates the changes that came to Catholic church architecture brought about by liturgical changes following the Second Vatican Council (1962-65), and in plan, form and interior treatment is quite old fashioned compared to churches of a decade and more later. Of particular note is the well-detailed entrance front with ashlar and rock-faced ashlar granite masonry, which is of an unusually high-quality for a building of its type and date in Ireland, and is clearly the work of skilled masons (apparently a local family of masons called McGuinness). The granite used in the construction was apparently from Fanad. The granite cross finial provides an effective central focus. The polygonal lantern is an unusual feature, particularly as it is sited over the south of the church giving little light to the north end of the church and the chancel end. The substantial sacristy to the north, which is contained within the main body of the church, is another distinctive feature of this modern composition. This church was originally built to designs by the Derry-based architects (Malachy) Fitzpatrick and Devine (although Rowan (1977) indicates that the designer was a W. J. Doherty), and it replaced an earlier gable-fronted Gothic church to site, built c. 1863, that was connected to the adjacent former convent (see 40809039). The foundation stone was laid on the Feast of Christ the King, 28th October 1956 by the Most Revd. Dr. Farren, Bishop of Derry, and it was opened on the Feast of Christ the King in 1958. It was designed to accommodate 1,000 parishioners and cost c. £50,000 to construct. It was constructed by the local builder, John McGuinness. The then parish priest, the Revd. Dan Mc Laughlin, was the driving force behind the whole project. The interior is noticeable for the Stations of the Cross painted by Sheila McClean, a sycamore statue depicting St. Pius, and a carved figure of St. Joseph, the work of J. Haugh. This building has a strong architectural and visual impact on the streetscape of this primarily Victorian town, and is an interesting addition to the built heritage of the local area. It also forms part of an interesting group of religious structures along with the former convent (see 40809039) to the west and the parochial house (see 40809041) to the east. The simple boundary walls and gateways complete the setting.
