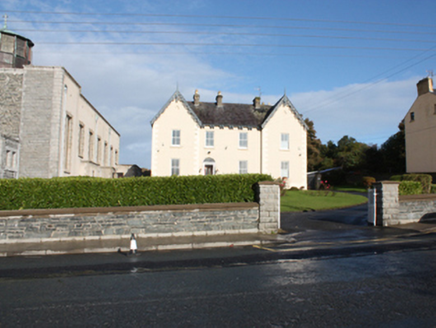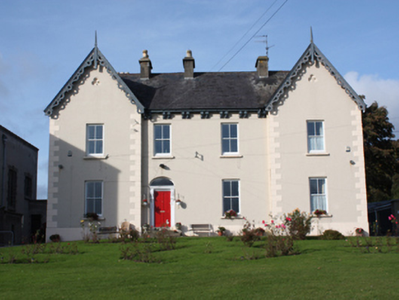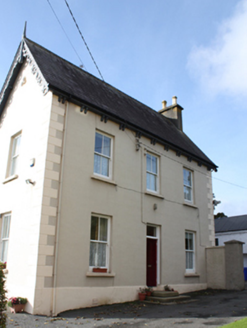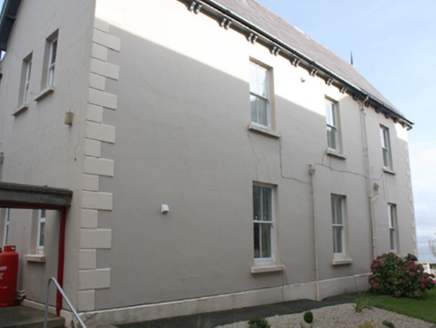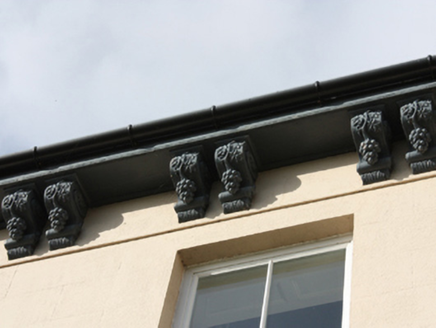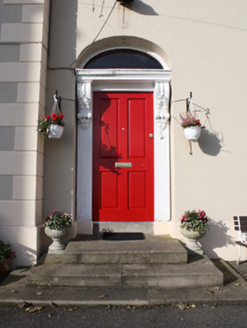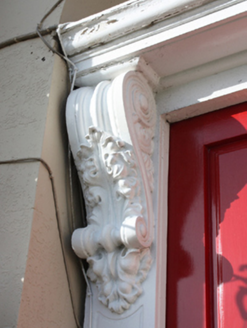Survey Data
Reg No
40809041
Rating
Regional
Categories of Special Interest
Architectural, Artistic, Social
Original Use
Presbytery/parochial/curate's house
In Use As
Presbytery/parochial/curate's house
Date
1860 - 1875
Coordinates
261362, 438470
Date Recorded
16/10/2008
Date Updated
--/--/--
Description
Detached four-bay two-storey parochial house, built 1863, having shallow advanced single-bay gable-fronted bays to either end of the main elevation (south), and with later extensions to rear. Pitched natural slate roofs with blue-black and red roll clay ridge tiles, five cement rendered chimneystacks with stepped cap and decorative octagonal yellow clay pots over, projecting eaves to main body of building (central bays) having paired decorative scrolled brackets with ‘bunch of grapes’ motifs, and with decorative pierced timber bargeboards with quatrefoil motifs to advanced gable-fronted bays to south elevation having decorative timber finial and pendant to gable apexes; projecting eaves course to side elevations (east and west) and rear elevation having paired brackets. Smooth rendered lined-and-ruled walls over smooth rendered plinth course, and with chamfered smooth rendered block-and-start quoins to the corners of advanced bay. Recessed blind trefoil motifs with splayed reveals beneath gable apexes to advanced gable-fronted bays. Square-headed window openings with stone sills, and surviving two-over-two pane timber sliding sash windows and some replacement fittings. Segmental-headed door opening to the west end of recessed central bays having replacement timber door, flanking timber decorative flush panel pilasters on rendered plinth having scrolled acanthus leaf console brackets over supporting moulded timber cornice\lintel, and with plain overlight; concrete threshold. Doorway addressed by ashlar stone steps. Square-headed door opening to the east elevation having with replacement timber door and plain overlight. Set back from street in own grounds to the east\north-east of the centre of Moville with garden to south. Associated church (see 40809040) located adjacent to the west. Coursed rubble stone boundary wall to south, built c. 1958, having splayed rock-faced granite plinth and projecting saddle-backed coping over. Gateway to the south comprising a pair of rock-faced ashlar granite gate piers (on square-plan), erected c. 1958, having pyramidal coping over, and with a pair of iron gates. Detached five-bay two-storey outbuilding to the rear with pitched corrugated-metal roof, roughcast rendered walls over smooth rendered plinth, and square-headed openings.
Appraisal
This appealing and substantial parochial house, of late nineteenth-century appearance, retains its early form and character. Its front elevation is distinguished by the advanced gable-fronted projections with intricate timber bargeboards, finials and trefoil motifs, the fine doorway with elaborate console brackets, and the paired eaves brackets to the main body of the building with distinctive ‘bunch of grape motifs’. The form of this building is reminiscent of many contemporary convent buildings located throughout Ireland. Its visual expression is enhanced by the retention of the majority of its salient fabric including timber sliding sash windows and natural slate roofs. This building forms a pair of related structures along with the associated Catholic church to the west (see 40809040), a mid-twentieth century building that replaced an earlier Gothic chapel on the same site, and the Gothic Revival-style convent adjacent to the west of the church (see 40809039), and makes a strongly positive contribution to the streetscape to the east\north-east of the centre of Moville. The fine boundary wall and gateway to the south, which were added c. 1958 in conjunction with the construction of the new church, add significantly to the setting and context of this building, which is an integral element of the built heritage and social history of the local area.
