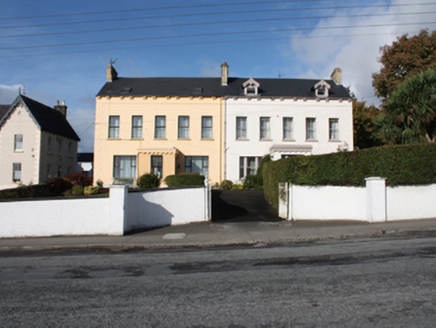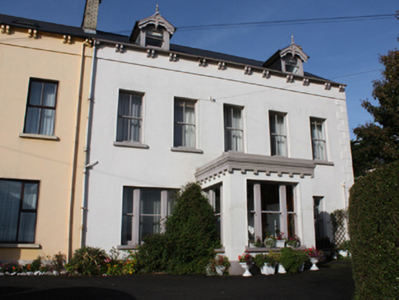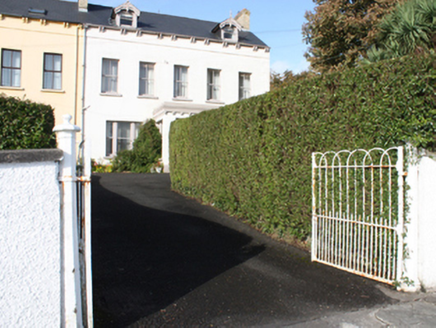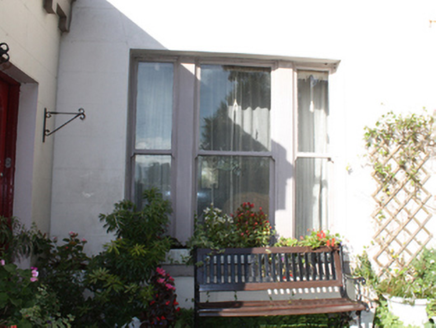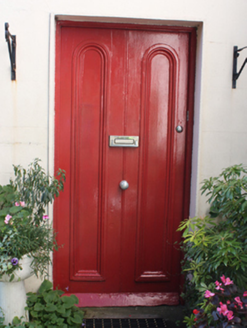Survey Data
Reg No
40809043
Rating
Regional
Categories of Special Interest
Architectural, Artistic
Original Use
House
In Use As
House
Date
1855 - 1875
Coordinates
261387, 438503
Date Recorded
16/10/2008
Date Updated
--/--/--
Description
Semi-detached five-bay two-storey with attic house, built c. 1865, having central single-bay single-storey flat-roofed entrance porch to the main elevation (south), and later single and two-storey returns to rear (north). One of a pair of buildings with the dwelling (see 40809042) adjoining to the west. Pitched artificial slate roofs with two gable-fronted dormer openings to the front elevation (south) having decorative timber bargeboards, timber bracing, and timber finials, blue-black clay ridge tiles, yellow brick chimneystacks to either end (east and west) with stepped caps over, paired moulded eaves course to the south elevation having paired modillions\brackets, and with cast-iron rainwater goods. flat-roof to porch having moulded rendered eaves cornice over smooth render block modillion course. Smooth rendered lined-and-ruled walls to south elevation and west gable end over projecting smooth rendered plinth course, and with smooth rendered block-and-start quoins to the east corner. Render stringcourse beneath eaves. Square-headed window openings with smooth rendered reveals, stone sills, and with two-over-two pane timber sliding sash windows at first floor level, and tripartite Wyatt-style timber sliding sash windows at ground floor level, and to front face of porch, having central one-over-one pane timber sliding sash windows. Square-headed window openings to dormers having one-over-one pane timber sliding sash windows. Variety of original timber sliding sash windows and replacement windows to rear. Square-headed door opening to east side of porch having smooth rendered reveals, and original timber panelled door with two round-headed panels with bolection mouldings. Set back from road in elevated site the east\north-east of the centre of Moville overlooking Lough Foyle to the south. Gardens to the front, and driveway shared with adjoining property (see 40809042). Roughcast rendered boundary wall to road-frontage to the south having rendered saddle-backed coping over. Roughcast rendered piers (on square-plan) to ends of boundary wall. Shared gateway to the south comprising a pair of decorative cast-iron gate posts having a pair of hooped wrought-iron gates. Gateway flanked to either side by sections of quadrant walling. Single-storey outbuilding to the rear (north).
Appraisal
This substantial semi-detached house, of mid-to-late nineteenth-century appearance, retains much of its original form and character. It is distinguished by the retention of much of its salient fabric including timber sliding sash windows and an attractive timber panelled door with bolection mouldings. The tripartite windows at ground floor level add addition interest while the well-detailed gable-fronted dormer windows with attractive timber bracing and finials add interest at roofscape level. Visual interest is added by the simple paired eaves brackets and the detailing to the porch. It is the better surviving example among a pair of buildings along with the adjoining dwelling (see 40809042) to the west, both houses being constructed as part of a single project. These two properties also share a gateway, which is an interesting feature that is unusual in Moville. This building (and its neighbour) dates to the mid-to-late-nineteenth century, a period when Moville became a fashionable seaside resort among the middle classes with daily steam boats arriving from Derry and Portrush during the summer months. This building forms part of a notable collection of middle class houses in Moville and environs that date to this period in the town’s history. This house was the residence of either a Col. Connolly Dysart or a Mrs Florinda Lyne in 1881 and 1894 (Slater’s Directory). This house makes a strongly positive contribution to the streetscape to the east of the centre of Moville, and is an addition to the built heritage of the local area. The attractive hooped wrought-iron gates add to the setting and context, and are interesting additions to the streetscape along Bath Terrace.
