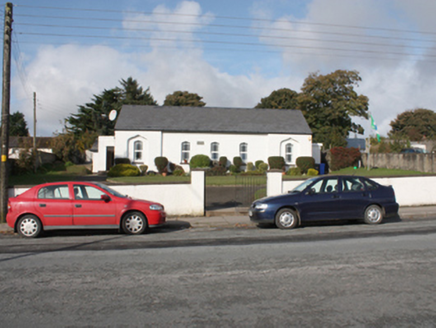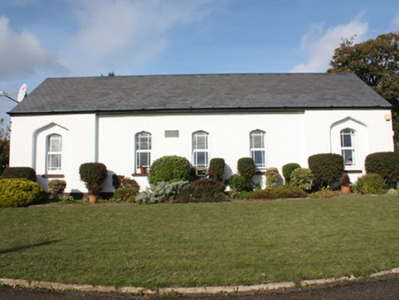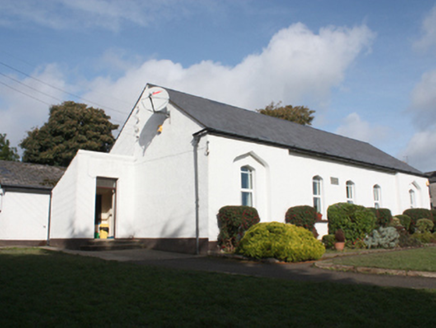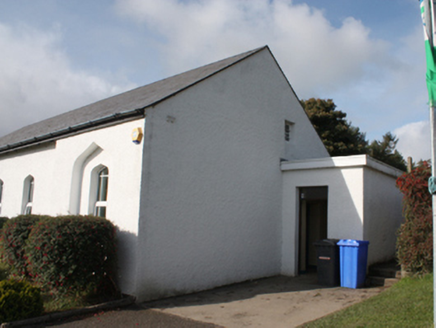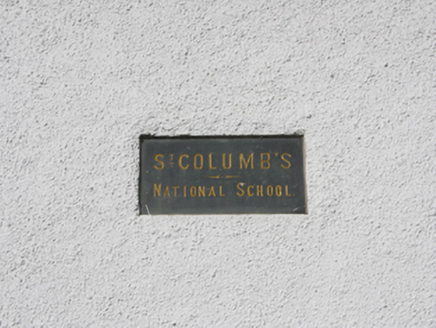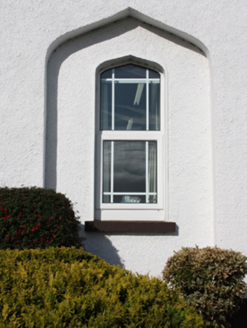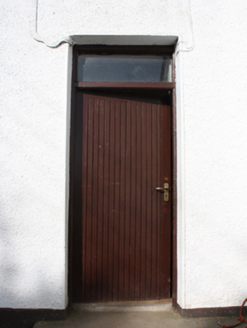Survey Data
Reg No
40809044
Rating
Regional
Categories of Special Interest
Architectural, Social
Original Use
School
In Use As
School
Date
1895 - 1900
Coordinates
261443, 438521
Date Recorded
16/10/2008
Date Updated
--/--/--
Description
Detached five-bay single-storey national school, built 1897, having shallow advanced bays to either end of the front elevation (south), recessed single-bay single-storey entrance porches to either end (east and west), and with modern single-storey additions to the rear. Pitched artificial slate roof with blue-black clay ridge tiles, projecting painted timber eaves on timber modillions to central section to south elevation, and with replacement rainwater goods. Pebbledash rendered walls over projecting chamfered plinth to south and west sides. Ogee-headed\Tudor-arched window openings to south elevation having projecting smooth rendered reveals, rendered stone sills and replacement windows. Square-headed window openings to advanced bays to either end of the front elevation, set in ogee-headed\Tudor-arched recesses, having smooth rendered reveals, stone sills, and replacement windows. Square-headed door openings to side porches having replacement timber doors and plain overlights. Set back from road in own grounds to the north-east of the centre of Moville with garden to front of site. Pebbledash rendered boundary wall to road-frontage to the south having projecting rendered concrete saddle-backed coping over. Gateway to the south comprising a pair of rendered gate piers (on square-plan) having modern metal gates.
Appraisal
Although now altered, this simple but well-built late nineteenth-century national school survives in relatively good condition, and retains much of its early form and character. Its front elevation is distinguished by the advanced bays to either end of the front elevation and the ogee-headed\Tudor-arched window openings, which help to give this building a strong personality and presence. The loss of the salient fabric to the openings detracts from its visual appeal and integrity. It dates to a period when a great many national schools of its scale were constructed throughout Ireland by the Board of Works, usually to standardised plans. However, the quirky form of this particular building suggests that it may have been erected at least partially at the expense of a local landowner, perhaps the Montgomery family, or that it was originally connected with a church congregation. Its form also suggests that it was originally built as a two classroom national school, possibly with separate classrooms for girls and boys, which was a common feature of many national schools built in Ireland during the late-nineteenth century, reflecting the strict social thinking of the time. It may have replaced an earlier ‘female school’ that was located in this area in 1837 and in the 1860s (Ordnance Survey first edition six-inch map and Griffith’s Valuation map). This building is of social importance to the local area as an early surviving example of a national school where generations of local children were taught, and is a modest addition to the built heritage of the local area.
