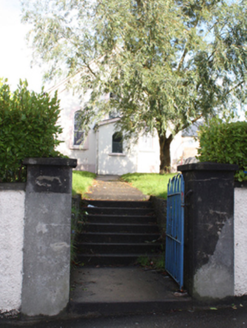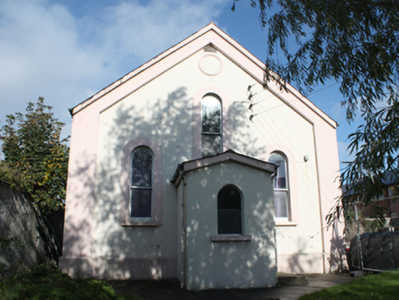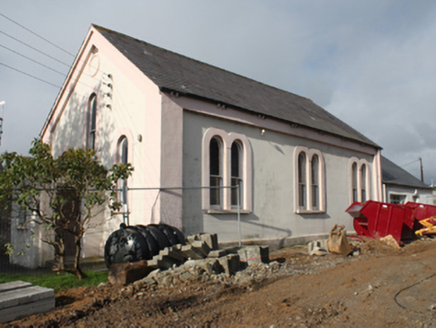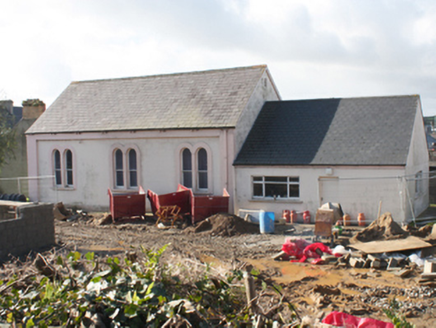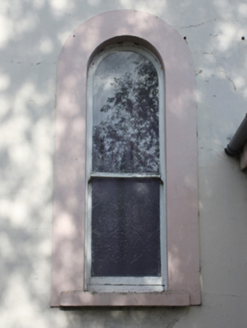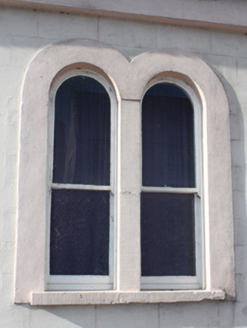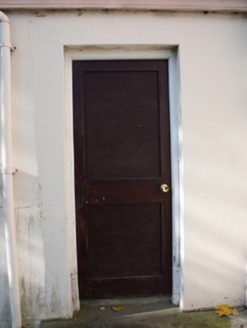Survey Data
Reg No
40809045
Rating
Regional
Categories of Special Interest
Architectural, Social
Original Use
Church/chapel
Historical Use
Hall
In Use As
Church/chapel
Date
1870 - 1880
Coordinates
261274, 438472
Date Recorded
16/10/2008
Date Updated
--/--/--
Description
Detached three-bay gable-fronted Methodist church, built c. 1877 and altered c. 1970, having three-bay side elevations (east and west), single-bay single-storey shallow gable-fronted entrance porch (c. 1920) to the centre of the entrance front (south), and with modern single-storey extension to the north. Later in use as a hall. Pitched natural slate roof to main hall and to porch having blue-black roll clay ridge tiles, painted half-rounded cast-iron gutters on paired moulded rendered modillions, painted round cast-iron downpipes, smooth rendered eaves course, and with replacement rainwater goods to south porch. Artificial slate roof to later addition to the north. Smooth rendered lined-and-ruled walls over projecting rendered chamfered plinth course with smooth rendered pilaster strips to the corners of the front elevation (south) and to north end of side elevations, and with rendered roundel motif to south gable apex of main with moulded surrounds. Round-headed window openings, paired to side elevations of main body of church, having smooth rendered surrounds, painted stone sills, and with one-over-one pane timber sliding sash windows. Round-headed window opening to the south elevation of porch having fixed-pane timber window. Square-headed entrance door opening to east side of porch having replacement timber panelled door, and smooth rendered reveals; door addressed by concrete threshold and platform step. Set back from road to the east of the centre of Moville with associated manse (now rebuilt) adjacent to the east. Laneway to church from roadway to the south having lawned areas to either side. Pebbledashed boundary wall to the south of site having rendered coping over. Pedestrian gateway to the south of site comprising a pair of smooth rendered gate piers (on square-plan) having hooped wrought-iron pedestrian gate.
Appraisal
This modestly-scaled late-nineteenth century Methodist church retains much of its early character and form despite extensive alterations c. 1970. This gable-fronted form with round-headed window openings is characteristic of many Methodist chapels of its date in Ireland. Its integrity is enhanced by the retention of salient fabric such as the natural slate roof and timber sliding sash windows, albeit later additions in the case of the latter. The modillion brackets to the eaves adds some additional interest to the side elevations. It is notable for the simplicity of its form with minimal interest supplied by the prominent eaves course, pilaster strips to the corners, and the roundel motif to the entrance gable. However, an early photograph of the building (Lawrence Collection c. 1900) shows that the building had exposed red brick pilaster strips with yellow brick detailing and crested ridge tiles, and that the porch is a later addition as not depicted in this image. This church was apparently originally built in 1877 and decommissioned c. 1970, after which it served as a hall. It represents an interesting historical reminder of the religious diversity that existed in Inishowen at the time of construction, and it is of social historical significance as a place of worship for over a century. It may have been originally built to w accommodate worshippers who visited Moville during the late Victorian period, a time when the town was a popular seaside resort town. This building is a modest element of the built heritage of the local area, and it makes a positive contribution to the streetscape to the east of the centre of Moville. The simple hooped wrought-iron gate adds to the setting and context. A manse built at the same time as the church was located adjacent to the east; this has been replaced in recent years by a new manse.
