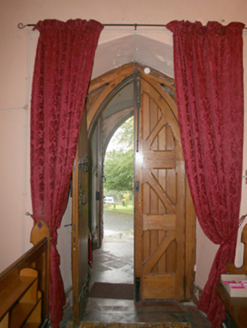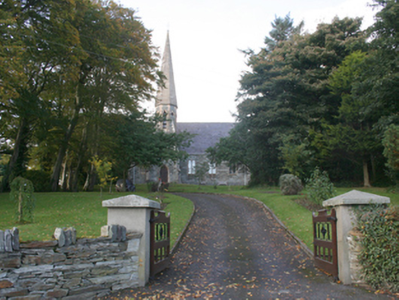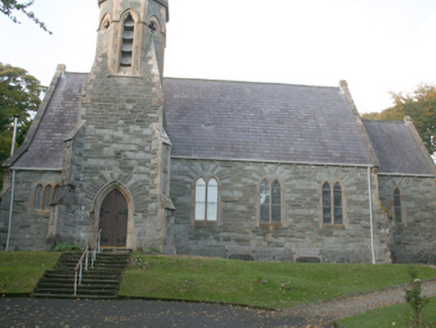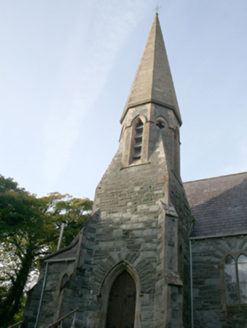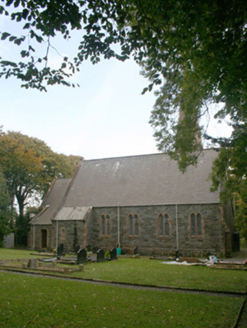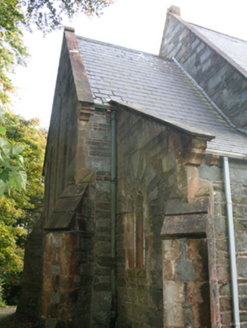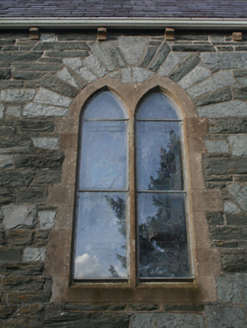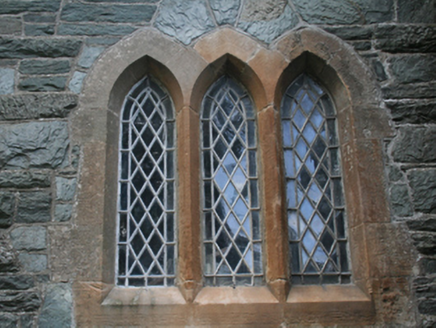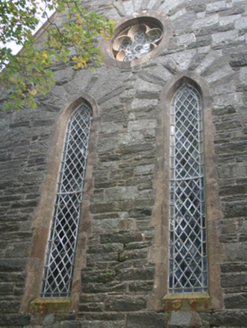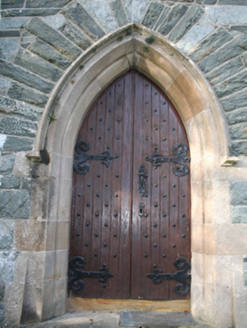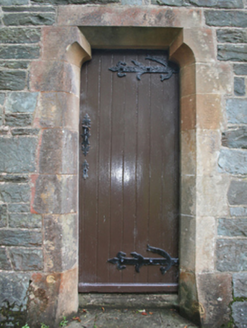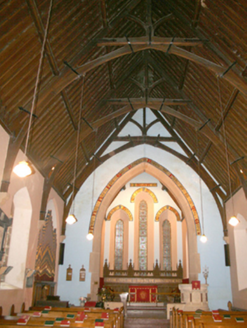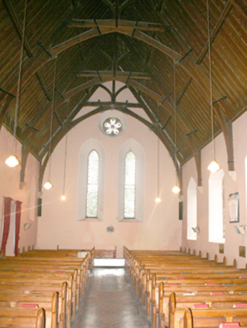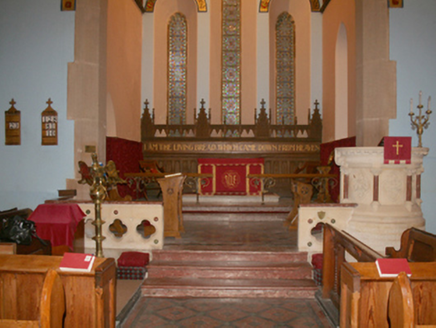Survey Data
Reg No
40809048
Rating
Regional
Categories of Special Interest
Architectural, Artistic, Social, Technical
Original Use
Church/chapel
In Use As
Church/chapel
Date
1850 - 1860
Coordinates
261600, 438625
Date Recorded
17/10/2008
Date Updated
--/--/--
Description
Freestanding Church of Ireland church, built 1858, having five-bay nave elevations, with shallow single-bay chancel attached to the east gable end, single-storey vestry attached to the north side of chancel, and with offset belltower (on square-plan) attached to the south-west corner rising to belfry (on octagonal-plan) over surmounted by ashlar spire over with wrought-iron finial, single-storey block attached to the west side of tower, and with single-bay porch to the north-east corner of nave. Pitched natural slate roof with ashlar sandstone gable copings having moulded sandstone kneeler stones to eaves, and with bracketed modillion eaves course. Squared and snecked rubble limestone walls over chamfered plinth course with diagonally-set stepped buttresses to corners having ashlar sandstone feathered skews over, and with flush ashlar sandstone block-and-start quoins to corners. Paired pointed-arched window openings to side elevations of nave having ashlar sandstone surrounds, sandstone mullions, chamfered ashlar sandstone sills, and with leaded stained glass windows to the south elevation and cast-iron quarry-glazed windows to the north elevation. Triple pointed-arched window opening to the single-storey block to the west side of tower having ashlar sandstone surrounds, chamfered ashlar sandstone sill, and cast-iron quarry-glazed windows. Three graded cusped lancet openings to the chancel gable having ashlar sandstone surrounds, chamfered sandstone sills, and leaded coloured glass windows. Pointed-arched window opening to the south side of chancel having ashlar sandstone surround, chamfered sandstone sill, and leaded coloured glass windows. Two pointed-arched window openings to the west end of nave having ashlar sandstone surrounds, chamfered ashlar sandstone sills, and plain windows; sexfoil window opening over with cut sandstone tracery and surround, and with leaded coloured glass fittings. Weather glazing to window openings to the south. Alternating cusped openings with louvered vents and quatrefoil motifs to tower at belfry level having cut sandstone surrounds and with continuous sandstone hoodmoulding over. Pointed-arched doorway to front face of tower (south) with chamfered ashlar sandstone staged surround, cut stone hoodmoulding over, and with battened timber double-doors with wrought-iron studs, and with decorative wrought-iron hinges. Flight of cut stone access steps with modern balustrade and rail. Shouldered door opening to north elevation having dressed chamfered ashlar sandstone surround, and with battened timber door with decorative wrought-iron hinges. Exposed high-braced timber kingpost roof structure to interior with painted ceiling, marble pulpit, timber reredos, ashlar sandstone chancel arch with painted scripture over, painted scripture over chancel windows, wall memorials, including those of the Montgomery family to the south wall, timber pews, organ to the north-east corner, and with encaustic tiled floor. Set back from road with mature trees to site, lawned areas to north and south. Located to the east of Moville. Graveyard to rear (north) with cut stone gravemarkers. Rubble stone boundary wall to the south having crenellated coping over. Gateway to the south having rendered piers (on square-plan) with modern timber gates.
Appraisal
This impressive Church of Ireland church is one of the most charming examples of its type and date in County Donegal with its fine ashlar sandstone spire giving it a dramatic presence against the skyline. The pointed-arched openings and gabled forms lend it Gothic Revival architectural style that is typical of its type and date in Ireland. The exterior is distinguished by the well-crafted sandstone detailing, particularly to the openings, including that to the tower at belfry level. The contrast between the grey dimension stone and the crisp red sandstone dressings creates interesting textural and tonal variation to the exterior, and helps make this a picturesque composition of some aesthetic appeal. This church was originally consecrated on 16th of April 1858 as a chapel of ease in the parish of Lower Moville. It was the first Church of Ireland church in Moville, and its construction is indicative of the growth of the town as a popular seaside resort from the mid-nineteenth century. According to local sources this church was entirely with private funds amounting to £1440.14s.6d. There are signed, but undated, drawings of the church by the architects Welland & Gillespie in the Representative Church Body library. However, they were only appointed architects to the Ecclesiastical Commissioners in May 1860, suggesting that the original design may have been by Joseph Welland (1798-1860) and that Welland & Gillespie supervised its completion. The paired window openings to the side elevations of the nave are a feature found on many Church of Ireland churches designed by Welland throughout Ireland. The spacious open interior is notable for the impressive open kingpost roof structure, the marble pulpit (commemorating Dean Seymour) and the timber reredos, the ashlar sandstone chancel arch and an interesting collection of wall monuments, particularly those to the south wall commemorating the Montgomery family of nearby New Park (see 40809049) amongst other properties nearby. The earliest of these is for Samuel Montgomery, a Derry merchant, and Sheriff of the city in 1774, who built New Park in 1776, and who also bought the site of Moville in 1768. Amongst the other Montgomery memorials is one to the Rt. Revd. Henry Hutchinson Montgomery, Bishop of Tasmania, 1889-1901, and Secretary of the Society for the Propagation of the Gospel, 1901-1919. Bishop Montgomery was father of celebrated Field Marshal Montgomery of Alamein, who spent some of his early life living at New Park. The interior is also notable for the fine stained glass windows to the south wall. The window to the west end depicts the ‘Good Shepherd’ (Lavers, Barraud & Westlake; London: designer Nathaniel Hubert John Westlake), and is in memory of Thomas Wetherall and Mary Sproule of the Wilderness (see 40809051), dated 1887. The middle window depicts ‘Mary and Martha with Jesus’ (Kempe & Co.; London), and the window by the pulpit depicts ‘Moses and Miriam’ (O'Connor & Taylor; London). To the south side of the sanctuary a window depicts the ‘Good Shepherd’ (attributed to O'Connor & Taylor; London) in memory of Charles Seymour, D.D. Rector of Moville Lower, 1852-1862, and Dean of Derry, 1872-1882. This fine building is an important element of the built heritage and social history of the Moville area. The simple boundary walls to the south and the graveyard to the north add to the setting and complete this notable composition.
