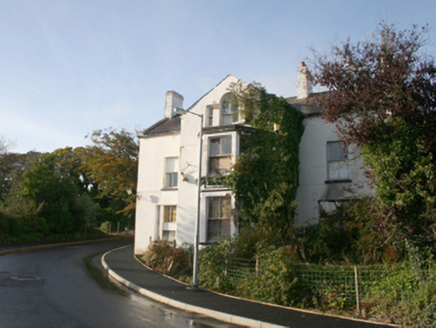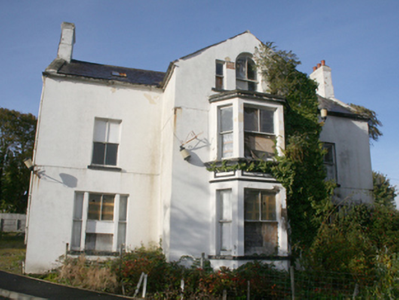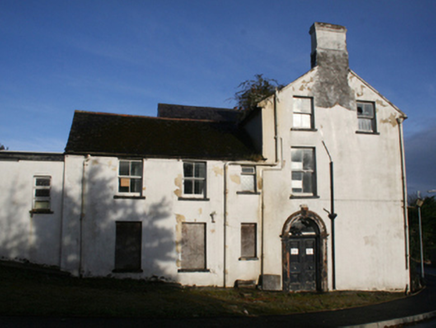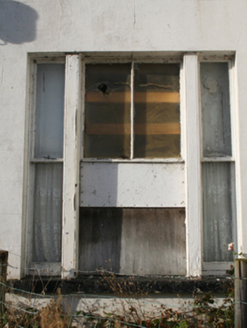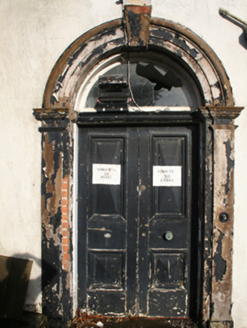Survey Data
Reg No
40809049
Rating
Regional
Categories of Special Interest
Architectural, Artistic, Historical
Original Use
House
Date
1770 - 1900
Coordinates
261720, 438687
Date Recorded
16/10/2006
Date Updated
--/--/--
Description
Detached three-bay two-storey house with attic level, built 1776, having central single-bay three-storey gable-fronted projection to the main elevation (south) with two-storey canted bay window and with Venetian-style window opening over, and with central single-bay three-storey return to rear (north). Two-storey returns and later additions\extensions to rear (north). Now out of use and derelict. Pitched natural slate roof with raised ashlar coping to gable ends (east and west), three rendered and stepped chimneystacks (one to either gable end and one offset to the east side of centre) having terracotta pots over, projecting eaves course, and with some remaining sections of cast-iron rainwater goods. Terracotta ridge tiles to rear return to the north-west. Smooth rendered ruled-and-lined walls. Square-headed window openings with remains of two-over-two pane timber sash windows, and painted stone sills; Wyatt windows to front elevation at ground floor level to end bays (east and west). Round-arched door opening to the west side elevation having timber panelled double-doors with fielded panels, plain fanlight, and with render doorcase comprising engaged Doric-type pilasters (on square-plan) with moulded architraved surround over to fanlight having keystone detail. Set within modern housing development with modern single-storey rendered flat-roofed extension to the north-west of the rear elevation. Site of former walled garden to the north-west. Set slightly back from main road to the east end of Moville town centre.
Appraisal
Although now in poor condition, this villa originally dates to the late eighteenth-century, and retains much of its architectural character despite numerous later modifications. Its visual appeal and integrity are enhanced by the retention of much of its original fabric, albeit in a poor condition. Of particular visual interest is the gable-fronted projection to the front elevation with two-storey canted bay window with Venetian window arrangement over. This feature is probably a later addition with the canted bay windows added perhaps c. 1900. The doorway to the west side elevation may have been moved from the front elevation when the canted bay was installed. It was originally built by Samuel Montgomery in either 1774 or 1776 (conflicting dates), but was later extended and remodelled on a number of occasions creating a complex composition. This now sadly derelict house was a childhood home of one of the celebrated World War Two military figures Field Marshal Bernard Law Montgomery (1887-1976), later First Viscount Montgomery of Alamein (1946), perhaps best known for commanding British forces in the deserts of North Africa (June 1940 – May 1943) against General Erwin Rommel’s German forces (Africakorp), which included a decisive victory at the Battle of El Alamein in October and November 1942. . Montgomery subsequently commanded the Eighth Army in Sicily and Italy before being given responsibility for planning the D-Day invasion in Normandy in June 1944, where he was in command of all Allied ground forces during Operation Overlord from the initial landings until after the Battle of Normandy. Despite the loss of its historic setting to modern housing development and its present condition, it remains an impressive edifice of high historic interest due to its association with Field Marshal Montgomery, an individual of international repute, and it is an integral element of the built heritage and history of Moville. Sensitively restored it would make a fine addition to the streetscape to the east end of the town.
