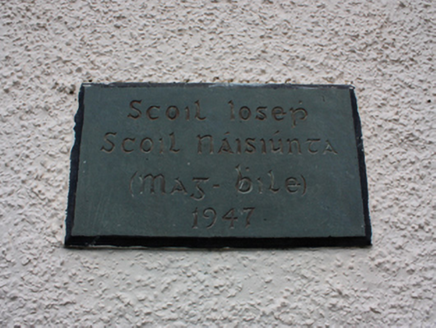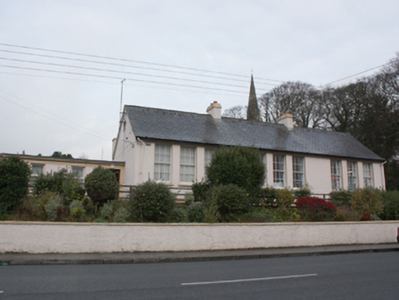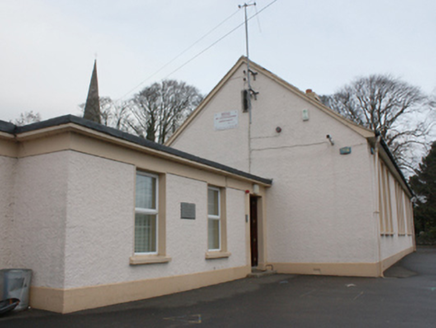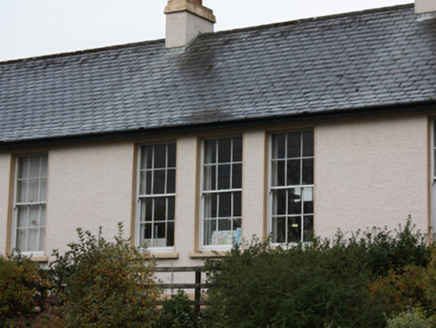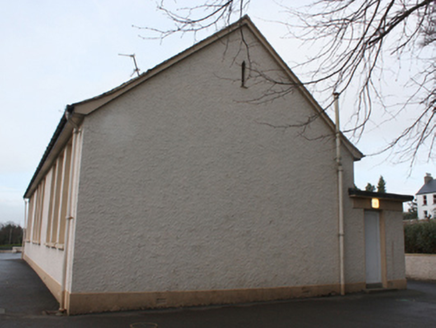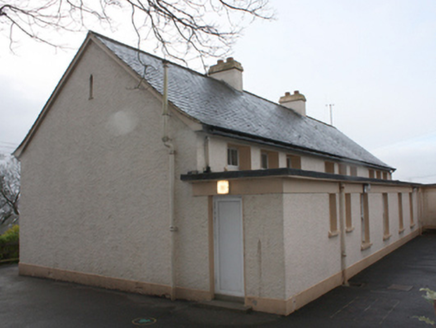Survey Data
Reg No
40809050
Rating
Regional
Categories of Special Interest
Architectural, Social
Previous Name
Scoil Náisiúnta Ioseph
Original Use
School
In Use As
School
Date
1945 - 1950
Coordinates
261585, 438560
Date Recorded
21/11/2008
Date Updated
--/--/--
Description
Archival Description [Destroyed 2016]: Detached nine-bay single-storey national school, dated 1947, having flat-roofed single-storey entrance and service block to rear north, and later single-storey additions to the rear and to the west. Pitched natural slate roof to main body of building having slightly sprocketed eaves, blue-black clay ridge tiles, projecting rendered eaves, two central roughcast rendered chimneystacks to ridge with smooth rendered stepped capping, replacement gutters, and painted round cast-iron downpipes. flat-roofs to block to rear and to modern additions. Pebbledash rendered walls over smooth rendered plinth course; smooth rendered eaves course to block to rear and to the west. Rusticated cut-limestone plaque inscribed: "Scoil Ioseph/Scoil Náisiúnta/(Mag-Bhile)/1947". Square-headed window openings to front elevation having smooth rendered reveals, painted concrete sills, and with six-over-six pane timber sliding sash windows; square-headed window openings to block to north elevation having six-over-six sash pane timber sliding sash windows, and high-level timber casement windows to north of main block. Some replacement windows. Square-headed entrance door opening to the east side of block to rear having replacement door, square-headed door opening to the east end of block to the west having smooth rendered surround, and timber panelled door with fielded panels, and stone threshold; door addressed by concrete platform doorstep with metal bootscraper. Set back from road in slightly elevated site to the east\north-east of the centre of Moville. Garden to front of site (south). Bounded to road-frontage to the south by pebbledash rendered wall with saddle back rendered concrete coping over. Modern metal gates to the west boundary.
Appraisal
Archival Appraisal [Destroyed 2016]: Although extended, this interesting symmetrical mid-twentieth century national school retains its early architectural character and form. This school conforms to the typical Office of Public two, and less commonly three, classroom national schools that were built in great numbers throughout Ireland during the mid-twentieth century, and represents a relatively intact example of its type. The OPW prepared a number of standardised plans for schools that were adapted to suit site conditions and orientation. The tall well-proportioned windows to the front and high level windows to the rear to provide good lighting and cross ventilation to the interior. Its visual expression and integrity is enhanced by the retention of salient fabric such as the timber sliding sash windows and natural slate roof, while the slightly sprocketed eaves adds some interest at roofscape level. The date and name plaque with incised Gaelic script adds further interest. Its symmetrical form with the simple clean detailing can be viewed as a ‘light’ interpretation of the ‘International’ style then current in architecture, exemplified by the flat roofs to the recessed sections to the rear. The present building replaced an earlier national school located close by. This simple school building is of social importance to the local community, and represents an interesting addition to the built heritage of the Moville area.
