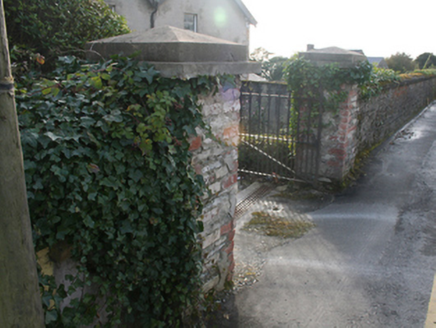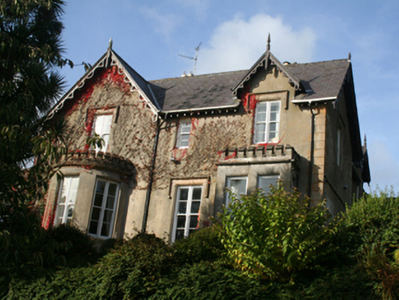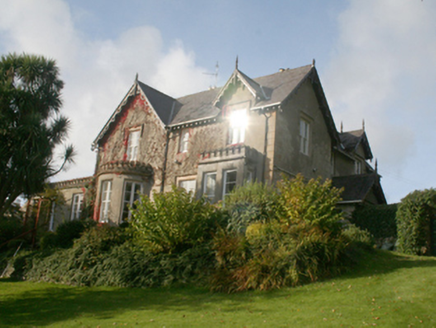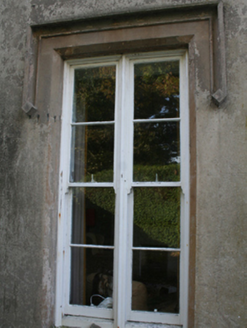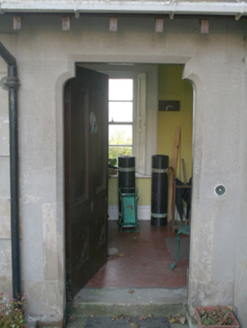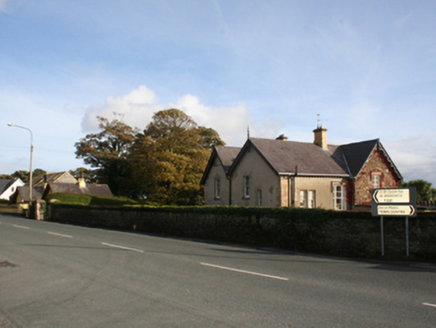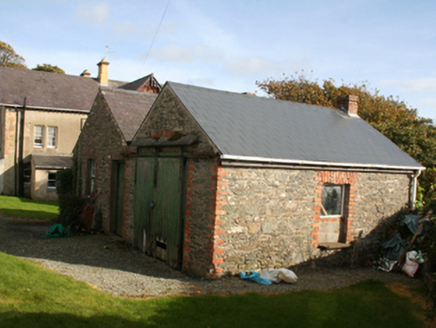Survey Data
Reg No
40809052
Rating
Regional
Categories of Special Interest
Architectural, Artistic
Original Use
House
In Use As
House
Date
1860 - 1870
Coordinates
261565, 438504
Date Recorded
16/10/2008
Date Updated
--/--/--
Description
Detached three-bay two-storey house on complex irregular-plan, built 1865, having gable-fronted bay to the west end of the front elevation (south) having single-storey bowed bay window at ground floor level with castellated parapet over, single-storey box bay window to the east end of the main elevation (south) having castellated parapet over, gablet to the east end of the main elevation, two two-storey returns north with gablet and projecting gable-fronted single-storey porch to the east elevation, and with single-storey flat-roofed block to the west having castellated parapet over to the front elevation (south). Later single-storey extensions to west. Pitched natural slate roof with projecting eaves having exposed timber rafter end, yellow brick chimneystacks with stepped copping and terracotta pots, decorative pierced timber bargeboards to gable-fronted sections and gablets having timber finials, and with cast-iron rainwater goods. Smooth rendered ruled-and-lined walls over smooth rendered plinth with chamfered smooth rendered block-and-start quoins to the corners. Smooth rendered stringcourses over bow and box bays. Square-headed window openings with render hoodmouldings over, stone sills, and single and paired two-over-two pane horned timber sliding sash windows having horizontal glazing bars. Square-headed window opening to the west elevation at first floor level having tripartite Wyatt-style timber sliding window. Shouldered-headed door opening to the north face of porch to the east having timber panelled door with quatrefoil motifs to lower panels, and metal door furniture. Set back from road in own grounds to the east of the centre of Moville and attractive mature grounds overlooking Lough Foyle to the south. Detached single-storey double-pile outbuilding to the west of site having pitched natural and artificial slate roofs with red brick chimneystack, rubble stone walls with red brick quoin detailing to the corners, square-headed window openings with timber sliding sash windows, square-headed doorways with battened timber doors, and square-headed carriage-arch with sliding battened timber double doors. Rubble stone boundary walls to site boundary to the north. Gateway to the north-east of site comprising a pair of red brick gate piers (on square-plan) having rendered caps, and with replacement metal gates. Rubble stone walls to site.
Appraisal
This very fine High Victorian\mid-to-late nineteenth century house\seaside villa is one of the best surviving examples of its type in County Donegal. Its complex form with gable-fronted bays and gablets, box bay and bowed windows etc. is typical of many buildings of its type and date and helps to create a composition of some picturesque and aesthetic appeal. It retains its original form and character, and its visual expression and integrity is enhanced by the retention of all its salient fabric including timber sliding sash windows with horizontal glazing bars, timber panelled door with bolection mouldings and quatrefoil motifs, and natural slate roofs. Decorative appeal is added by the attractive wavy pierced bargeboards to the gable-fronted bays and gablets, the hoodmouldings to the window openings, exposed rafter ends, and by the crenellated parapets over the bay windows and the single-storey block to the west. This charming building dates to the mid-to-late nineteenth century, a period when Moville became a fashionable seaside resort among the middle classes with daily steam boats arriving from Derry and Portrush during the summer months. This building forms part of a notable collection of middle class houses in the environs that dates to this period of Moville’s history, and it is one of the best examples in this group. The Dublin Builder of 1865 records that it is ‘a commodious English villa on picturesque site overlooking Lough Foyle, for Misses Montgomery, sisters of Sir Robert [of New Park – see 40809048]’. It is one of a number of fine houses in this part of Moville that is associated with the Montgomery family, who were responsible for the development of much of the town during the second half of the nineteenth century. It remained in the possession of the Montgomery sisters until 1894 at the earliest (Slater’s Directory). It was built to designs by the Derry architect John Guy Ferguson (d. 1901), who was responsible for numerous commissions in Donegal during the second half of the nineteenth century. The main contractor involved was a James Gallagher, also of Derry. This pair was also responsible for the construction of the fine Presbyterian church in Moville, which was built in 1862-3. Surviving in original condition, this house is a credit to its owners, and is an important element of the built heritage of the local area. The simple but appealing outbuilding to site add to the setting and context, while the rubble stone boundary walls and the gateway to the north-east with brick piers completes this composition.
