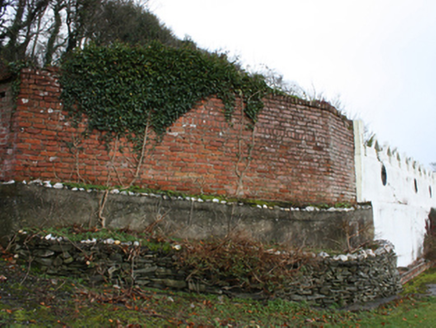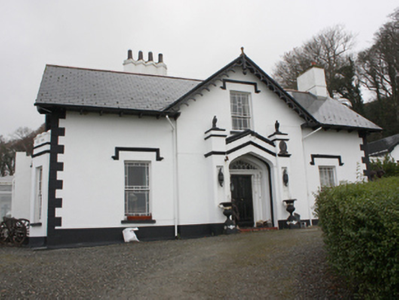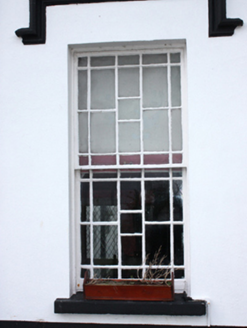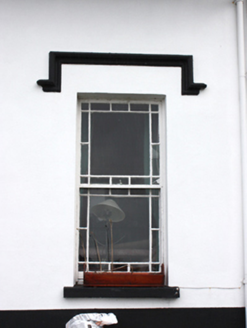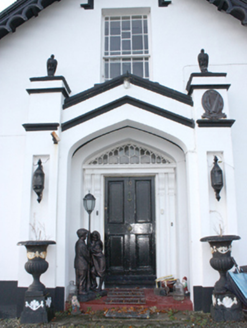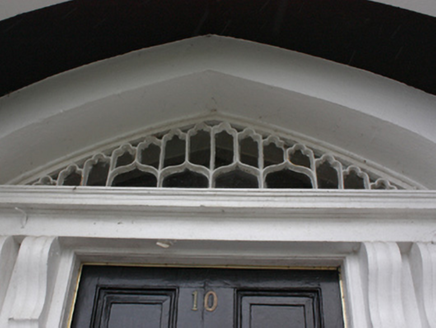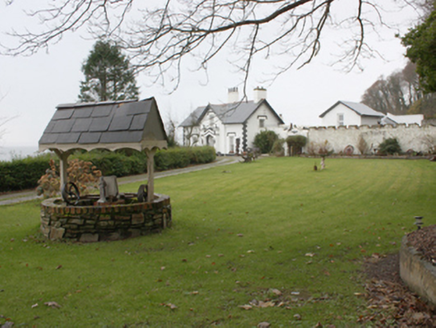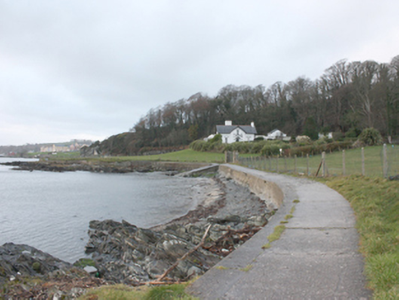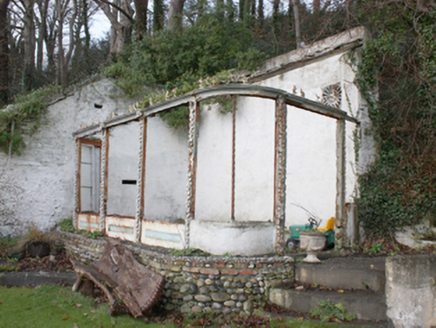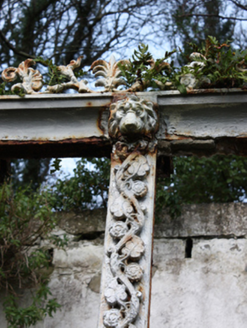Survey Data
Reg No
40809054
Rating
Regional
Categories of Special Interest
Architectural, Artistic
Original Use
House
In Use As
House
Date
1830 - 1850
Coordinates
261733, 438475
Date Recorded
21/11/2008
Date Updated
--/--/--
Description
Detached three-bay single-storey house with half-dormer attic level, built c. 1835, having central gable-fronted breakfront to the centre of the main elevation (east) with projecting gable-fronted single-bay entrance porch, single-storey canted bay window to the south elevation having crenellated parapet over, and with single-storey returns with castellated parapets over and later extensions to the rear (west) and to the south. Pitched artificial slate roofs with red clay ridge tiles, decorative moulded red clay finial to breakfront, overhanging eaves with timber brackets, decorative pierced timber bargeboards to gable-fronted, carved timber pendant to gable apex to central breakfront, rendered chimneystack to the north gable end, and with rendered chimneystack to the east end of the rear return having four diagonally-set Tudoresque flues over with clay pots. Roughcast rendered walls over smooth rendered plinth course, and with chamfered smooth rendered block-and-start quoins. Smooth rendered lined-and-ruled rendered wall with decorative gabled crenellated parapet wall to west and north; crenellated parapet to canted bay window with moulded render stringcourses over. Square-headed window openings with stone sills, hoodmouldings over with decorative label stops, and with decorative multiple-pane timber sliding sash windows with symmetrical glazing bars with margin panels; square-headed window opening to the south end of the front elevation having stone sill, and timber sliding sash windows with multiple-pane margin glazing bars; square-headed window openings to canted bay to south having stone sills, and with timber sliding sash windows with multiple-pane margin glazing bars having coloured glass to margins. Some replacement windows to other elevations. Recessed Tudor-arched doorway to the front elevation of porch having timber panelled doors with bolection mouldings, pairs of flanking timber pilasters having console brackets over, and with multiple-pane Gothic overlight with cusped heads. Doorway set in gable-fronted porch having moulded coping and stringcourse over, and with flanking pilasters having recessed rectangular panels surmounted by pedestals with eagle finials over. Set back from road in mature site to the east of the centre of Moville, and adjacent to the Lough Foyle shoreline to the south. Block to the north having smooth rendered imperial eagle and additional motifs. Remains of glasshouse to yard having decorative cast-iron frames with foliate motifs and lion’s mask motifs over, and with decorative cast-iron cresting over moulded cornice. Small walled garden to the west having smooth rendered wall to the south, overlooking Lough Foyle, having triangular motifs over, and with imperial eagle and other motifs; red brick and rubble stone walls to other elevations. Gateway flanked by a pair of gate lodges (see 40809053) to the north-west.
Appraisal
This very fine mid-nineteenth century house\seaside villa is one of the better surviving examples of its type in County Donegal. Its complex form with gable-fronted bays and gablets etc. is typical of many Victorian buildings of its type and date and helps to create a composition of some picturesque and aesthetic appeal. The canted bay window to the south elevation may be a later addition, perhaps c. 1900. Despite some modern extensions hidden behind an imitating crenellated parapet wall, which is probably a later addition, the house has preserved its original its well-composed plan featuring gable-fronted breakfront projection to the centre of the main elevation. Its visual expression and integrity is enhanced by the retention of the majority of its salient fabric including timber sliding sash windows with distinctive glazing bars and a well-detailed door set in a porch with eclectic detailing. Decorative appeal is added by the attractive wavy pierced bargeboards to the gable-fronted bays and gablets, the hoodmouldings to the window openings, the crenellated parapet over the canted bay, and by the very fine Gothic-style overlight to the main Tudoresque doorway, which is set in an unusual and well-detailed porch, perhaps, again, a later addition. The Tudoresque theme is continued by the chimneystack with four diagonal-set flues. This charming building dates to the mid-nineteenth century, a period when Moville was becoming a fashionable seaside resort among the middle classes with daily steam boats arriving from Derry and Portrush during the summer months. This building forms part of a notable collection of middle class houses in the environs that dates to this period of Moville’s history, and it is one of the best examples in this group. Bishop Henry Montgomery in his 'History of Moville and its neighbourhood', suggests that Ravenscliff was built c. 1834 and ‘before 1835 a Mr. Colhoun resided there’, although it is not on the Ordnance Survey first edition six-inch map surveyed in 1833. It was later the home of a Mr Hugh Corbitt in 1846, a Major Devlin in 1881, and a J. Mulholland in 1894 (all Slater’s Directory). A history of Inishowen written in 1867 records ‘of the elegant seats along the Foyle at Moville is Ravenscliff, the sea-side residence of the Very Rev. Dr. Devlin, D.D. It is situated near the water's edge, and behind it there is a beautiful grove. The gardens are surrounded by high walls, and contain graperies and glasshouses, in which the rarest and choicest exotics are brought to admirable perfection’. The remains of the attractive and detailed glasshouse, with ornate cast-iron frame and cresting, further add to the significance of the property. The walled garden to the west is an interesting feature to find with a house of this size, being more commonly found with larger houses on country estates. The south wall of this walled garden, and a wall to the north of the house, are rendered and have some curious motifs such as imperial eagles, and Celtic cross motifs, the symbolism of which is unclear. The eagle theme is continued by figures flanked the main doorway and other locations to site. The enclosed backyard, with the renovated outbuildings, t, and the attractive paired gate lodges (see 40809053) at the entrance of the long driveway, constitute a group of structure integral to the unity and character of this picturesque house, which is an integral element of the built heritage of the local area.
