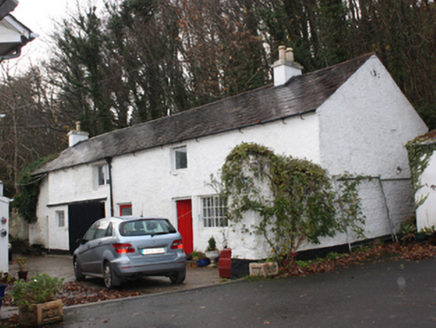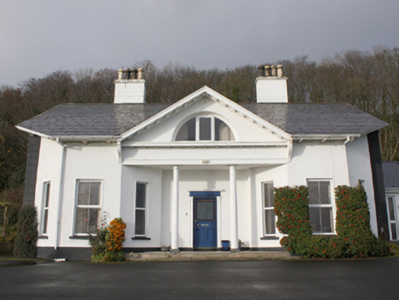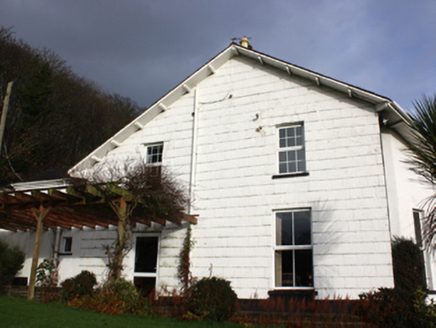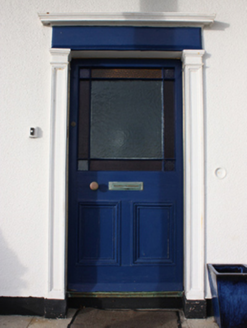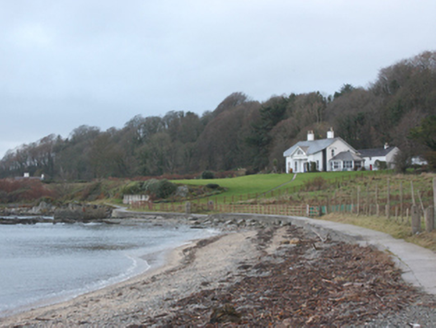Survey Data
Reg No
40809055
Rating
Regional
Categories of Special Interest
Architectural
Original Use
House
In Use As
House
Date
1825 - 1835
Coordinates
261978, 438579
Date Recorded
21/11/2008
Date Updated
--/--/--
Description
Detached three-bay single-storey house with attic level built c. 1830, having projecting pedimented central bay supported on columns with open porch under, and with canted bay windows to either side of the entrance front (south). Diocletian window opening to pedimented bay. Single- and two-storey returns to the rear (north) and modern single-storey conservatory to the east. Pitched natural slate roofs (graded slates) with catslide roof to return, blue-black clay ridge tiles, two smooth rendered lined-and-ruled rendered chimneystacks with stepped capping and clay pots over, and deeply projecting painted timber eaves on timber brackets. Replacement rainwater goods. Timber brackets\mutules to pediment with curved terminating panels Roughcast rendered walls with chamfered rendered block quoins to corners of front elevation; whitewashed slate-clad wall to west side elevation. Square-headed window openings to main body of building having stone sills and replacement windows. Square-headed window opening to the east elevation at attic\first floor level having replacement window and with hoodmoulding over. Replacement windows to Diocletian window to pediment. Central recessed square-headed entrance door opening to porch having glazed timber door with margin glazing bars with coloured glass to margins, and with doorcase comprising timber pilasters with inset rectangular panels with bolection mouldings and capital detailing supporting entablature over with cornice. Located in extensive mature grounds to the east of Moville, overlooking Lough Foyle to the south. Detached two-storey outbuilding to north having pitched natural slate roof with roughcast rendered chimneystacks with clay pots, roughcast rendered walls over painted plinth course, square-headed window openings with timber casement and replacement windows, square-headed doorways with timber and glazed timber doors, and square-headed carriage-arch with sliding timber battened door.
Appraisal
This interesting seaside villa, of early-to-mid nineteenth-century date, retains much of its early form and character despite some recent alterations. Its unusual form with central pediment with Diocletian window and canted bay windows contained under the roofline helps to create a distinctive composition of some aesthetic appeal. Despite the loss of some of its original fenestration, its architectural presence means that it is still a significant contributor to the built heritage of Moville. The weather slating to the west gable may be a later addition, possibly in response to prevailing wind and rain. The graded natural slate roof is another interesting feature of this curious building. The house is marked on the Ordnance Survey first edition six-inch map of c. 1837. This charming building dates to the mid-nineteenth century, a period when Moville was becoming a fashionable seaside resort among the middle classes with daily steam boats arriving from Derry and Portrush during the summer months. This building forms part of a notable collection of middle class houses in the environs that dates to this period of Moville’s history, and it is one of the best examples in this group. It was the home of the Revd. Charles Galway in 1846 (Slater’s Directory), who was probably the Church of Ireland rector at the church (see 40810013) in nearby Greencastle. This suggests that this house may have functioned as a rectory, perhaps temporarily. It was later the residence of a John Smyth, c. 1860, and of a Captain Ernest Cochrane (Royal Navy) in 1876 and until1894 at the earliest (Slater’s Directory). With its privileged location on the shore of Lough Foyle, this building is an integral element of the built heritage of the local area. The simple two-storey outbuilding to the rear adds to the setting and context, and completes this composition. There was formerly a gate lodge serving the main entrance to the north-east of the house, now demolished.
