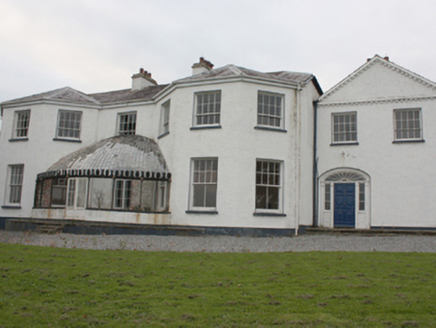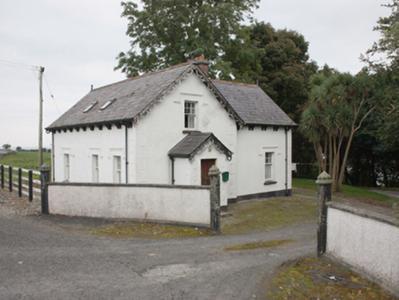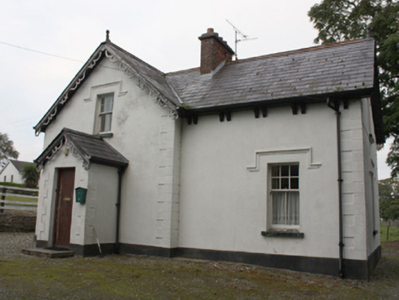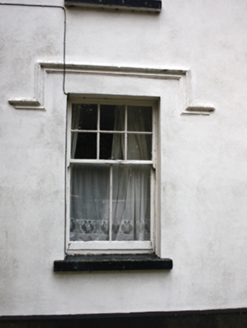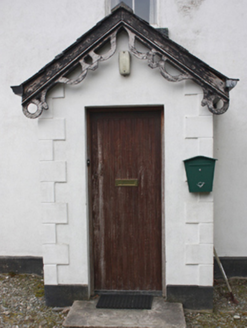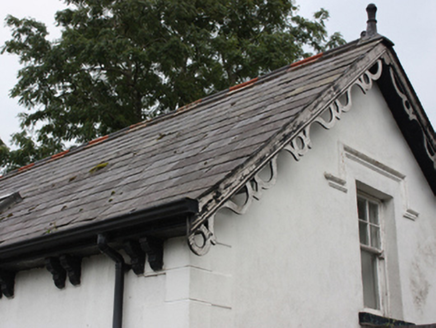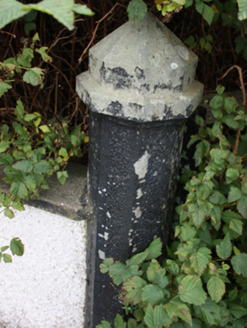Survey Data
Reg No
40809056
Rating
Regional
Categories of Special Interest
Architectural
Original Use
Gate lodge
In Use As
House
Date
1900 - 1905
Coordinates
262070, 438737
Date Recorded
26/09/2008
Date Updated
--/--/--
Description
Detached two-bay single-storey with attic level gate lodge on L-shaped plan serving Carnagarve House (see 40902209), built c. 1903, having three-bay single-storey with attic level block to the north, single-bay single-storey with attic level return to the rear, and with single-bay single-storey gable-fronted entrance porch to the west elevation. Now in use as a private house. Pitched natural slate roofs with terracotta ridge tiles and finials, red brick chimneystack to north end of return, decorative timber bargeboards to gable ends and entrance porch, paired timber brackets to projecting eaves, and with replacement rainwater goods. Smooth rendered walls over smooth rendered plinth course with raised smooth rendered block-and-start quoins to margins. Square-headed window opening with stone sills, six-over-two pane horned timber sliding sash windows, and with hoodmouldings over. Square-headed door opening to front face of porch with replacement battened timber door. Set at roadside entrance to north-west of Carnagarve House, and to the east of Moville. Gateway to the west of gate lodge comprising a pair of moulded cut stone gate posts (on polygonal-plan) having pyramidal caps. Gateway flanked to either side by quadrant sections of roughcast rendered walling. Modern timber fence to northern boundary of site.
Appraisal
This attractive former gate lodge, originally built to serve Carnagarve House (see 40902209), retains its original form and character. Although apparently built at the start of the twentieth century, its form is very much typical of earlier gate lodges dating from the mid-nineteenth century, embracing all the paradigms of the Victorian gate lodge style, with gable-fronted forms and hoodmoulding. The building retains its architectural integrity and form with natural slate roof and timber sash windows surviving in original condition. The ornate timber bargeboards to the gables and the decorative hoodmouldings over openings add an artistic quality to this property, embellishing to subtle effect. Serving as the former gate lodge to Carnagarve House (see 40902209), this property constitutes one of a number of structures related to the demesne including the complex of outbuildings (see 40902222) and the walled garden (see 40902223). The fine cut stone gate posts to the gateway are earlier than the lodge, and represent an important intrinsic element of the related context and setting. This gate lodge was apparently originally built in 1903 after the then owner of Carnagarve, a Major Evans, went to tender for the construction of a gate lodge and coach house. It was built to designs by Robert H. Nolan (born 1848\9), a Donegal-born architect working out of Derry at the time this building was constructed. This former gate lodge is an interesting feature along the main approach road into Moville from the east\north-east, and is an integral element of the built heritage of the local area.
