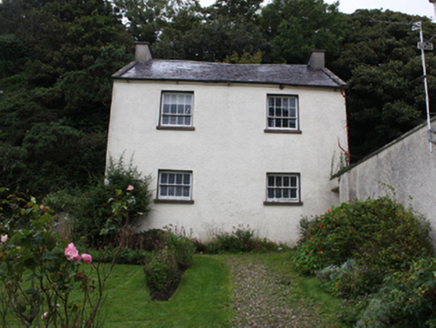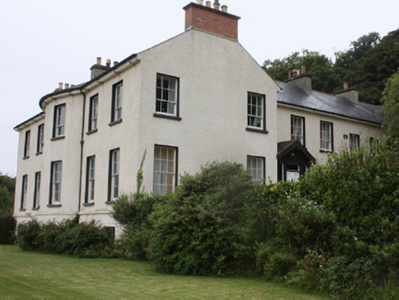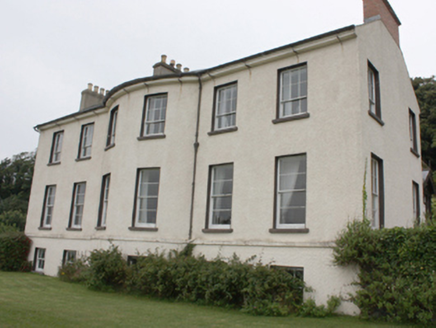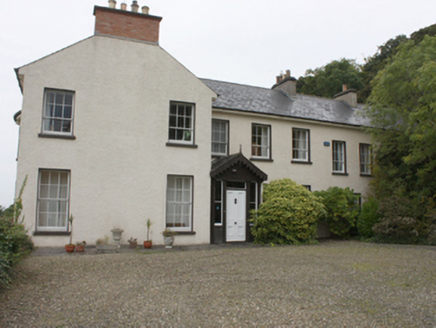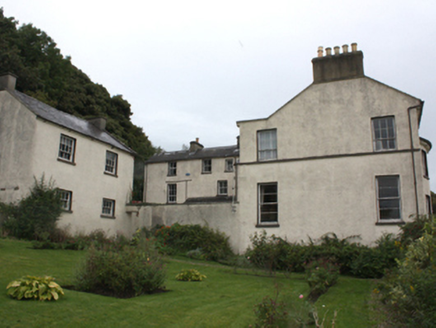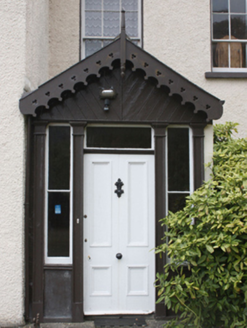Survey Data
Reg No
40810008
Rating
Regional
Categories of Special Interest
Architectural
Original Use
Country house
In Use As
House
Date
1850 - 1870
Coordinates
265624, 440412
Date Recorded
18/09/2008
Date Updated
--/--/--
Description
Detached six-bay two-storey over raised basement country house, built c. 1853, having full-height two-bay bowed projection to the centre of the main elevation, south-east, six-bay two-storey over basement return to the rear (north-west), and with single-bay gable-fronted timber entrance porch to the south-east end of the north-east elevation of return. Single-storey additions to the north-west elevation of rear return. Pitched artificial slate roof to main block to the south-east having projecting eaves course, cast-iron rainwater goods and with three smooth rendered or brick chimneystacks having decorative clayware pots over; pitched artificial slate roof to return having projecting eaves course and smooth rendered chimneystacks with terracotta pots over; decorative pierced timber bargeboards to entrance porch with timber finial over gable apex. Roughcast rendered walls with ashlar stringcourse at ground floor level. Square-headed window openings with smooth rendered reveals, cut stone sills, and with two-over-two pane timber sliding sash windows at ground floor level to front elevation, six-over-three pane timber sliding sash windows at first floor level, and with three-over-three pane timber sash windows at basement level; square-headed window openings to north-east elevation with six-over-six pane timber sliding sash windows at ground floor level, and six-over-three pane timber sash windows at first floor level; square-headed timber sliding windows to rear elevation. Square-headed door opening to front face of porch to the north-east elevation having timber panelled door flanked by timber pilasters, and with sidelights and overlight. Set well back from road in extensive mature landscape grounds in an elevated site overlooking Lough Foyle to the south. Detached two-bay two-storey former coach house to north-west (see 40810022) and former gate lodge (see 40810016) to the north-east. Gateways to the north-east of site having smooth rendered gate piers (on square-plan) and with roughcast rendered boundary walls.
Appraisal
This substantial and well-proportioned former country house, of mid-nineteenth-century date, retains its early form and character. Beautifully sited to maximise the views over Lough Foyle to the south, this is a well-maintained house structure with classical proportions that gives it a sense of restrained grandeur. The full-height bowed projection provides an attractive central focus to the main elevation (south-east), while the simple but well-detailed timber entrance porch to the north-east elevation having decorative pilasters and pierced timber bargeboards adds some decorative interest to this secondary elevation. Its visual expression and integrity is enhanced by the retention of salient fabric such as the timber sliding sash windows and timber panelled doors, and the loss of the original natural slate roofs fails to detract substantially from its visual appeal. This fine house was originally built for the McClellan family c. 1853, and is one of a number of buildings in this area associated with this family. It was the residence of a Revd. Thomas McClellan in 1881 and 1894 (Slater’s Directories), and of a Miss McClellan in 1910 (Ulster Towns Directory). It later passed into the ownership of the Wright family in the mid-twentieth century. This building dates to the late-nineteenth century, a period when Greencastle and neighbouring Moville were popular seaside resorts frequented by the middle classes of Derry. Greencastle was accessible by regular steam packet boats from Derry in the Summer months during the second half of the nineteenth and during the early twentieth century. This fine building, occupying attractive mature grounds with spectacular views over Lough Foyle, is an integral element of the built heritage and social history of the local area. The simple former coach house (see 40810022), and the former gate lodge to the north-east add significantly to the setting and context, and complete this composition.
