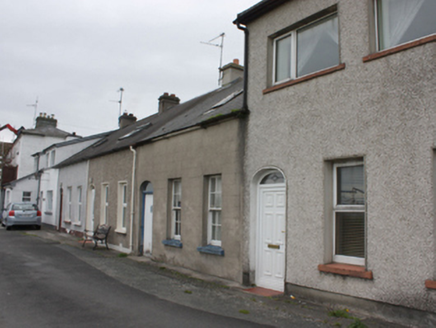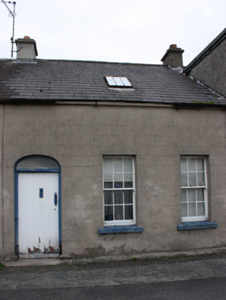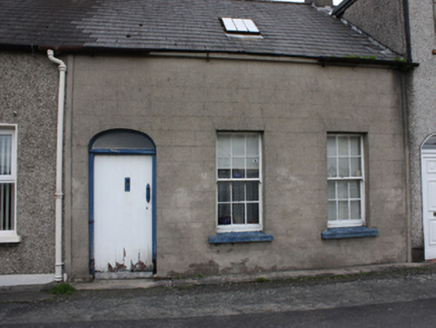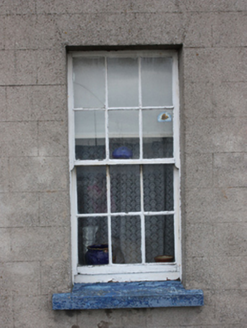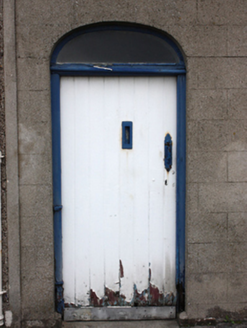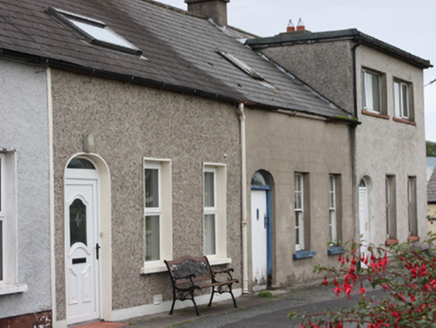Survey Data
Reg No
40810011
Rating
Regional
Categories of Special Interest
Architectural
Original Use
House
In Use As
House
Date
1860 - 1890
Coordinates
264662, 440073
Date Recorded
18/09/2008
Date Updated
--/--/--
Description
Mid-terrace three-bay single-storey house with attic level, built c. 1875. One of a terrace of five with its neighbours to either side (altered and not in survey). Pitched artificial slate roof with clay ridge tiles, projecting rendered eaves course, smooth rendered chimneystacks to either end, metal rooflight, and with cast-iron rainwater goods. Smooth rendered ruled-and-lined walls over projecting sloping rendered plinth course. Square-headed window openings with stone sills, and with six-over-six pane horned timber sliding sash windows. Segmental-headed door opening to the west end of the main elevation (south-east) with square-headed battened timber door having painted cast-iron letterbox and door handle, and with plain overlight. Road-fronted to the centre of Greencastle overlooking the harbour to the south.
Appraisal
This simple terraced house, dating to the second half of the nineteenth century, retains its early form and character. It is the best surviving example along a terrace of five buildings of uniform appearance. The semi-formal appearance of the buildings along this terrace (having overlights to the doorway etc.) suggest that they may have been built as dwellings for coastguards, revenue police officer, custom officers or to house some other officials associated with the port\harbour at Greencastle. Its visual expression and integrity is enhanced by the retention of salient fabric such as the timber sliding sash windows and the battened timber door. This modest building is an interesting addition to the streetscape of Greencastle adjacent to the harbour, and is an addition to the built heritage of this coastal village.
