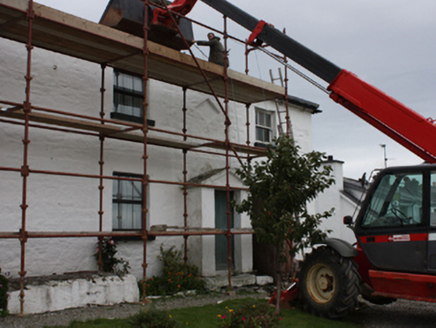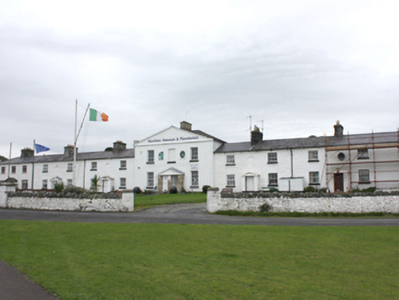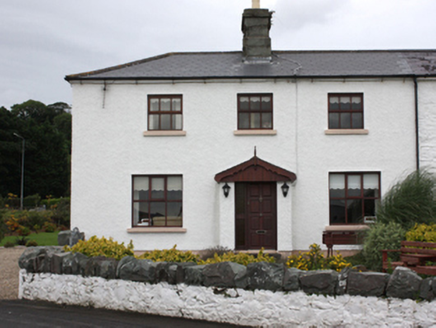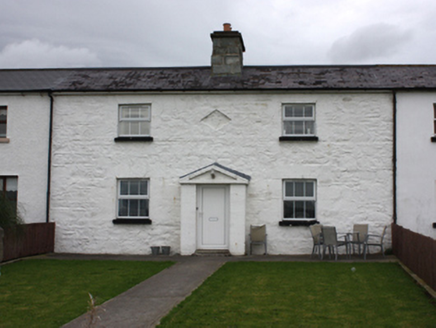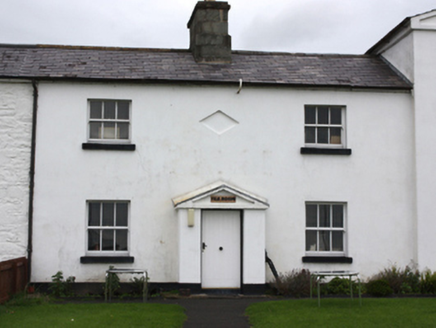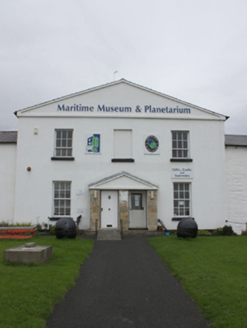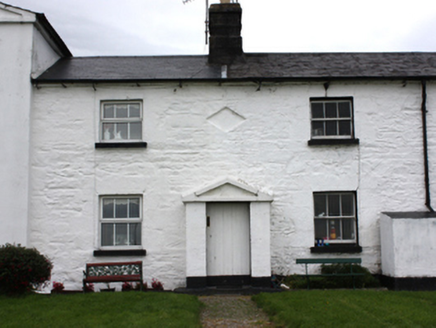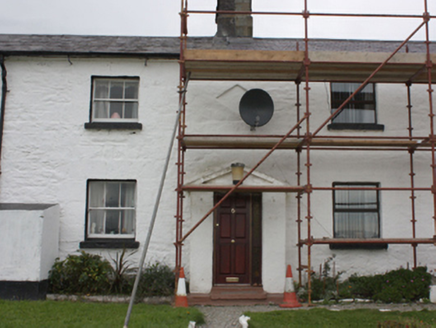Survey Data
Reg No
40810012
Rating
Regional
Categories of Special Interest
Architectural, Historical, Social
Previous Name
Greencastle Coastguard Station
Original Use
Barracks
Historical Use
Coastguard station
In Use As
Museum/gallery
Date
1820 - 1860
Coordinates
264612, 440028
Date Recorded
18/09/2008
Date Updated
--/--/--
Description
Former coastguard station and probable revenue barracks, built c. 1830 and extended c. 1860, comprising central advanced pedimented three-bay two-storey block (originally two dwellings) flanked to either side (north-east and south-west by three three-bay two-storey former coastguard houses having central single-bay single-storey gable-fronted entrance porches to each property having raised coping over. Projecting two-bay gable-fronted entrance porch to central block having two square-headed doorways. Central block now in use as museum with building adjacent to the south-west in use as tea rooms; majority of buildings now in private ownership. Large modern extension to the rear of central block. Hipped slate roof to central museum block with pitched roof to pediment having clay ridge tiles, cast-iron rainwater goods, raised cut stone coping to pediment and central smooth rendered chimneystack. Pitched natural slate roofs to dwellings (artificial slate to some sections), hipped to ends of terrace, having projecting cut stone eaves course brought across central block as stringcourse, central squared coursed rubble stone chimneystacks to each dwelling, and with cast-iron rainwater goods. Painted random rubble walls, roughcast rendered or smooth rendered to some properties; smooth rendered projecting finishes to porches with raised coping over; smooth rendered walls to museum with squared coursed rubble stone porch; painted plinth. Diamond shaped recess to centre-bay of houses at first floor level. Square-headed window openings to dwellings, some having exposed cut stone block-and-start surrounds, with painted stone sills, and generally with three-over-three pane horned timber sliding sash windows with some modern replacements. Square-headed window openings to central block having stone sills, and six-over-six pane horned timber sash windows at ground floor level and six-over-three pane horned timber sliding sash windows at first floor level; blind window to central bay at first floor level. Square-headed door openings to porches having timber panelled doors, some with cast-iron door furnishings; replacement doors to some properties. Set back from road in own grounds to the centre of Greencastle overlooking the harbour to the south. Small gardens to the front of each property having rubble stone boundary walls to road frontage to the south-east. Rendered rubble stone gate piers (on square-plan) to site, some retaining wrought-iron flat bar gates.
Appraisal
This fine terrace of well-proportioned former coastguard keeper’s houses, probably originally built during the early-to-mid nineteenth century, retains its original form and character despite some modern alterations and additions. Its rigid symmetrical form with central advanced two-storey pedimented block flanked to either side by three two-storey houses with central entrance porches, helps to create an appealing composition of some aesthetic appeal. The classical pediment to the central block is mirrored by the detailing to the porches, which helps to unify this terrace. Its visual appeal and integrity is enhanced by the retention of salient fabric to most of the complex, including timber sliding sash windows and natural slate roofs. The central block was originally two separate houses, probably originally for the coastguard master and the chief boatman, while the more modest houses to either side were originally for the coastguard men\officer. This complex was probably originally built as a revenue barracks\customs station (indicated as such on 1837 Ordnance Survey first edition six-inch map). Part of the building was retained as a customs office until the 1970s, possibly the central section. The complex was later modified (works unknown) c. 1860 for use as coastguard station, presumably to designs by either Jacob (1778-1870), engineer and architect to the Board of Public Works, 1832-1856, or, more likely, by Enoch Trevor Owen (c. 1833-1881), an English architect working for the Board of Works in Ireland from c. 1860. Owen designed upwards of thirty coastguard stations in Ireland, mainly during the 1860s and early 1870s, including nine in County Donegal. He was responsible for the coastguard station at nearby Moville, built in 1868-9. The Coastguard Service was established in Ireland (and Britain) in 1822, and its main purposes were controlling smuggling (the evasion of the payment of revenues) and in rescuing seafarers etc. Coastguard stations were built at intervals of ten to twenty miles all along the coastline. The coastguard service later passed into the control of the Admiralty in 1859, who initiated a large-scale programme of coastguard station-building in Ireland. The alterations here at Greencastle probably formed part of this programme. This building probably went out of use as a coastguard station shortly after Independence in 1922, which was the fate of many buildings of this type in Ireland. A Mark McCausland was the tide surveyor here in 1846 when this complex was a revenue barracks (Slater’s Directory). James Els was the chief boatman in charge in 1881 and a William Glover in 1894 (Slater’s Directory). This former revenue barracks and coastguard station is an important element of the built heritage and maritime history of Greencastle, the principal fishing port in Inishowen, and is an appealing feature along the scenic coastline to the east side of the peninsula. The surviving sheds to the rear (north), and the rubble stone boundary walls and gateways to site, add to the setting and context, and complete this interesting composition, which is now a major tourist attraction as a maritime museum and planetarium.
