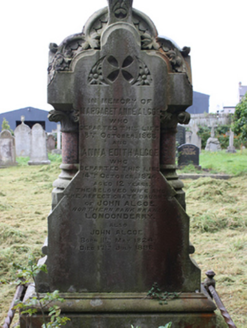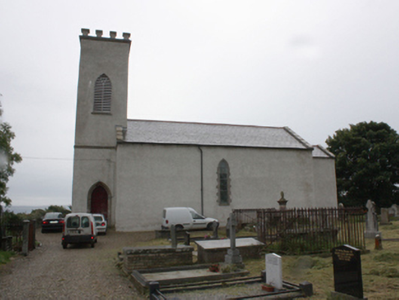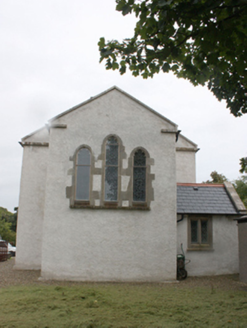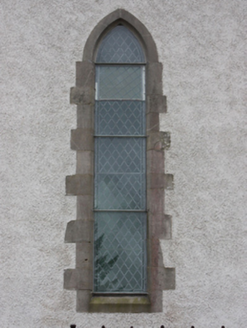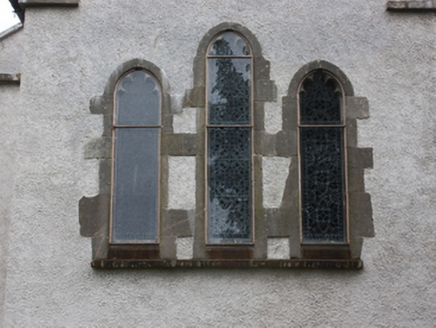Survey Data
Reg No
40810013
Rating
Regional
Categories of Special Interest
Architectural, Artistic, Social
Previous Name
Moville Lower Church of Ireland Parish Church
Original Use
Church/chapel
In Use As
Church/chapel
Date
1780 - 1790
Coordinates
264277, 440093
Date Recorded
18/09/2008
Date Updated
--/--/--
Description
Freestanding Church of Ireland church, built c. 1782 and altered c. 1865, having single-bay nave, two-stage tower (on square-plane) to the east having crenellated parapet over, shallow projecting chancel to the west having single-storey vestry attached to the south elevation. Pitched natural slate roofs with terracotta ridge tiles and raised ashlar gable copings, cut stone eaves course (brought partially around gable ends as stringcourse, and with cast-iron rainwater goods. Moulded cut stone coping to tower with cut stone coping over crenellations. Roughcast rendered walls over smooth rendered plinth course. Ashlar stringcourse to tower, delineating stages. Pointed-arch window opening to north elevation of nave having chamfered ashlar block-and-start surround, chamfered cut stone sill, and leaded windows; three graded cusped window openings to chancel gable having chamfered ashlar block-and-start surrounds, chamfered cut stone sills, and leaded stained glass windows. Paired square-headed window opening to vestry having ashlar block-and-start surrounds, cut stone mullion, chamfered stone sill, and with iron framed coloured glass windows. Pointed-arch openings to tower at belfry\second stage level having timber louvered fittings. Pointed-arch door opening to north side of tower having moulded ashlar surround, and timber panelled double-doors. Set back from road in own grounds in an elevated site to the west\north-west of the centre of Greencastle. Graveyard to the north of site with collection of mainly nineteenth-century and twentieth-century gravemarkers of mainly upstanding type; cast-iron and wrought-iron railed enclosures to some grave plots. Rubble stone boundary walls to site. Gateway to the north comprising a pair of rendered gate piers (on square-plan) having modern metal gates.
Appraisal
This diminutive but appealing Church of Ireland church originally dates to the late-eighteenth century, and it retains its early form and character. It also retains much of its early fabric including natural slate roof and quarry-glazed windows. The layout of this church is typical of the standard two- and three-bay hall and tower churches, which were built in large numbers, particularly between 1808 - 1830, using loans and grants from the Board of First Fruits (1722 - 1833). The plain exterior elevations are enlivened by the simple ashlar surrounds to the openings, while the plain stringcourse and cut stone coping to the tower add some additional muted decorative interest. This small-scale church was originally built for Augustus Hervey, the then Earl Bishop of Derry. It was extended, c. 1865, to designs by Alexander Hardy with the addition of the short chancel and the vestry. Hardy was the diocesan architect for Derry with the Ecclesiastical Commissioners at the time of construction. The stained glass windows to this later chancel are notable additions to this church. Works were also carried out at the same time to the interior with the addition of new seating and a pulpit. The graveyard contains a collection of mainly upstanding gravemarkers, including some examples in elaborate railed enclosures, some of which are of modest artistic merit. Located in an elevated location with spectacular views over Lough Foyle to the south, this church is an integral element to the built heritage and social history of the Greencastle area. The simple rubble stone boundary walls add to the setting and context, and complete this composition.
