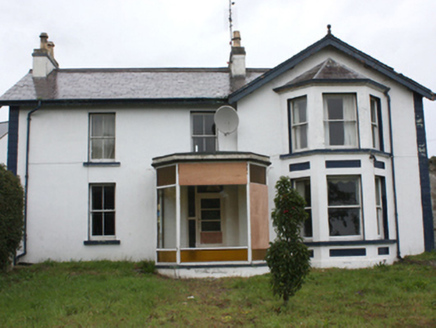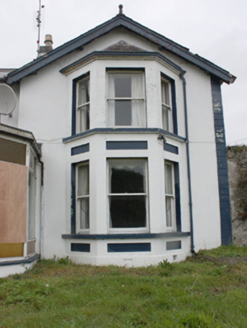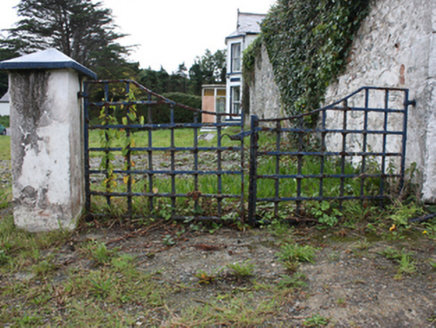Survey Data
Reg No
40810014
Rating
Regional
Categories of Special Interest
Architectural
Original Use
House
In Use As
House
Date
1860 - 1900
Coordinates
265664, 440642
Date Recorded
18/09/2008
Date Updated
--/--/--
Description
Detached three-bay two-storey house, built c. 1880, having advanced gable-fronted bay to the east end of the front elevation (south-east) having two-storey canted bay window, and with multiple-bay two-storey return to rear (north-west. Modern glazed single-bay single-storey flat-roofed entrance porch to the centre of the front elevation (south-east). Single-bay single-storey entrance porch to the north-east side of rear return. Now out of use. Pitched natural slate roofs with overhanging eaves, grey clayware ridge cresting, smooth rendered chimneystacks with terracotta pots over, cast-iron rainwater goods, and clay finial over gable apex to advanced bay. Hipped natural slate roof over canted bay with moulded eaves cornice. Smooth rendered walls with raised render block quoins to the corners. Smooth rendered plinth to base of canted bay with inset rectangular panels beneath window openings to both the ground floor and first floor levels. Square-headed window openings with smooth rendered, painted stone sills, and with two-over-two pane timber sliding sash windows; one-over-one pane horned timber sliding sash windows and continuous sill courses to canted bay. Square-headed door opening (behind modern porch) having timber door with coloured glass panelling, and with sidelights and overlight. Set back from road in own grounds to the north-east of Greencastle, close to the shores of Lough Foyle to the south. Multiple-bay single-storey outbuilding to the north-east of site having pitched natural slate roof with red brick eaves course, limewashed rubble stone walls, square-headed window openings with remains of three-over-three pane timber sliding sash windows and cut stone sills, and with square-headed doorways having battened timber doors. Rubble stone boundary wall adjoining the north-east end of house having gateway to the north-east end with rendered gate piers (on square-plan) and with wrought-iron gate.
Appraisal
Although now sadly unoccupied, this fine house or seaside villa, of late nineteenth-century date, retains much of its original form and character. Its visual expression and integrity is enhanced by the retention of salient fabric such as the timber sliding sash windows and the natural slate roof. The full-height canted bay window lends a gravitas to the front elevation, and is a feature found on many contemporary houses built or altered by the middle classes during the last decades of the nineteenth century and into the twentieth century. The canted bay window may be a slightly later addition, perhaps added c. 1900 or 1910. This building dates to the late-nineteenth century, a period when Greencastle and neighbouring Moville were popular seaside resorts frequented by the middle classes of Derry. Greencastle was accessible by regular steam packet boats from Derry in the Summer months during the late nineteenth and early twentieth century. This house is one of a number of attractive and sizeable middle class seaside villas in the Moville and Greencastle areas, and is an addition to the built heritage of the local area. Sensitively restored it would make a strongly positive contribution to the landscape to the north-east of the centre of the village. The simple rubble stone outbuilding and the well-crafted wrought-iron gate add to the setting, and complete this composition. This was possibly the home of a James MacDonald c. 1910.





